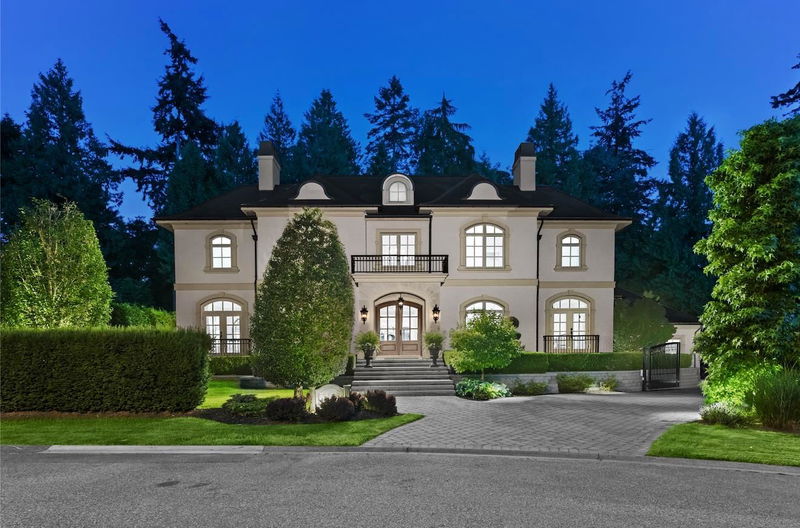Key Facts
- MLS® #: R2905665
- Property ID: SIRC1984363
- Property Type: Residential, Single Family Detached
- Living Space: 8,604 sq.ft.
- Lot Size: 0.61 ac
- Year Built: 2018
- Bedrooms: 6
- Bathrooms: 6+1
- Parking Spaces: 10
- Listed By:
- Macdonald Realty (Surrey/152)
Property Description
Magnificent French inspired estate situated on one of our South Surrey’s most picturesque streets. Exquisite 8,600sqft mansion boasts top quality finishes throughout. Timeless architecture adorned in limestone set the tone of sophistication. Grand foyer with cross-hall formal Living & Dining Rooms. Great Room along the back of the home features accordion doors for seamless indoor & outdoor living. Dream Kitchen complete with custom millwork and calacatta marble, along with a wok kitchen. Private guest suite, den and office on the main. Upper level features 4 ensuites bedrooms including the Primary Suite rivalling the Ritz with its opulence. Almost 27,000sqft South facing property. Manicured gardens, large patios, in-ground pool, fire pit, 6 car gated motor court complete this estate!
Rooms
- TypeLevelDimensionsFlooring
- Primary bedroomMain17' 9.6" x 11' 3"Other
- Walk-In ClosetMain6' 5" x 5' 11"Other
- Mud RoomMain9' 9.9" x 7' 5"Other
- Primary bedroomAbove22' 2" x 16' 9.6"Other
- Walk-In ClosetAbove13' 6.9" x 19' 3.9"Other
- BedroomAbove23' 5" x 11' 9.9"Other
- Walk-In ClosetAbove7' 9.6" x 4' 8"Other
- BedroomAbove15' 5" x 13' 3"Other
- Walk-In ClosetAbove4' 9" x 11' 3.9"Other
- FoyerMain12' 9" x 9' 9.6"Other
- BedroomAbove15' 9" x 13' 9.6"Other
- Walk-In ClosetAbove4' 9.9" x 11' 5"Other
- Laundry roomAbove14' 3" x 11' 5"Other
- LoftAbove14' 9.6" x 14' 9.6"Other
- Family roomBelow24' 3" x 17' 9.9"Other
- Recreation RoomBelow21' 8" x 26' 9.9"Other
- Media / EntertainmentBelow25' x 16' 2"Other
- StorageBelow14' 6" x 17' 6.9"Other
- Living roomMain15' x 12' 11"Other
- Exercise RoomBelow16' 3.9" x 10' 9.9"Other
- BedroomBelow14' 2" x 12' 2"Other
- Dining roomMain15' 9.6" x 13' 9.6"Other
- Home officeMain13' 9.6" x 11' 5"Other
- Family roomMain22' x 15' 9.6"Other
- KitchenMain23' 11" x 11' 5"Other
- Wok KitchenMain11' 3" x 7' 5"Other
- Eating AreaMain23' 11" x 11' 8"Other
- DenMain14' 9.6" x 12' 8"Other
Listing Agents
Request More Information
Request More Information
Location
3115 136 Street, Surrey, British Columbia, V4P 3C8 Canada
Around this property
Information about the area within a 5-minute walk of this property.
Request Neighbourhood Information
Learn more about the neighbourhood and amenities around this home
Request NowPayment Calculator
- $
- %$
- %
- Principal and Interest 0
- Property Taxes 0
- Strata / Condo Fees 0

