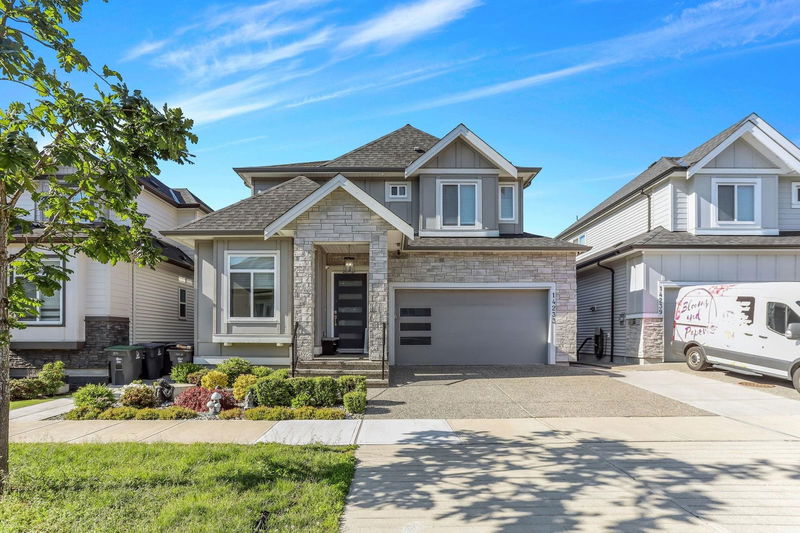Key Facts
- MLS® #: R2902182
- Property ID: SIRC1982898
- Property Type: Residential, Single Family Detached
- Living Space: 3,615 sq.ft.
- Lot Size: 0.09 ac
- Year Built: 2020
- Bedrooms: 4+2
- Bathrooms: 4+1
- Parking Spaces: 5
- Listed By:
- Investa Prime Realty
Property Description
House is nestled in Popular family oriented Sullivan area. These exquisite Heritage inspired open concept designed 3 Storey Homes feature Full bright daylight Walkout style Bsmt which includes a Spacious 2 bdrm legal suite with separate laundry & media rm for upstairs Exceptional Quality throughout boasting gorgeous engineer flooring on main 10 ft ceilings stunning Gourmet style Kitchens loaded with Cabinetry SS appliances, quartz countertop, huge island & large spice Kitchen + door leading to large covered sundeck. Massive Great RM with F/C Tiled fireplace 4 bdrm up with Huge Master BDRM & deluxe ensuite Generous use of wood trims, wainscotting and interior accents Easy walk to schools shopping and transportation.
Rooms
- TypeLevelDimensionsFlooring
- Walk-In ClosetAbove5' 9.6" x 12'Other
- BedroomAbove10' 11" x 13' 11"Other
- BedroomAbove9' 6.9" x 12' 3"Other
- BedroomAbove9' 9.9" x 10' 8"Other
- Living roomBasement16' 3.9" x 16' 6.9"Other
- KitchenBasement12' 6.9" x 19' 6.9"Other
- BedroomBasement9' 8" x 11' 6.9"Other
- BedroomBasement9' 5" x 11' 6.9"Other
- Media / EntertainmentBasement10' 11" x 11' 3"Other
- Living roomMain10' 2" x 10' 9.9"Other
- UtilityBasement3' 3.9" x 7'Other
- Family roomMain15' 6" x 19' 11"Other
- KitchenMain12' 6.9" x 19' 6.9"Other
- Dining roomMain8' 6.9" x 14'Other
- Wok KitchenMain5' 2" x 8' 8"Other
- Laundry roomMain5' 2" x 10' 3"Other
- FoyerMain5' 9.6" x 19' 2"Other
- Primary bedroomAbove13' 6.9" x 19' 11"Other
Listing Agents
Request More Information
Request More Information
Location
14233 61b Avenue, Surrey, British Columbia, V3S 6T6 Canada
Around this property
Information about the area within a 5-minute walk of this property.
Request Neighbourhood Information
Learn more about the neighbourhood and amenities around this home
Request NowPayment Calculator
- $
- %$
- %
- Principal and Interest 0
- Property Taxes 0
- Strata / Condo Fees 0

