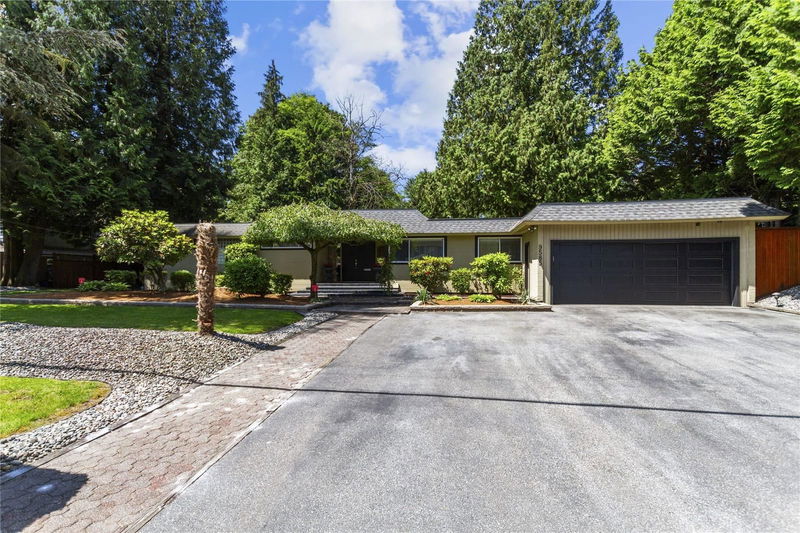Key Facts
- MLS® #: R2902407
- Property ID: SIRC1982886
- Property Type: Residential, Single Family Detached
- Living Space: 3,220 sq.ft.
- Lot Size: 0.60 ac
- Year Built: 1965
- Bedrooms: 3+2
- Bathrooms: 2+1
- Parking Spaces: 10
- Listed By:
- Sutton Group-West Coast Realty (Langley)
Property Description
A stunning contemporary home with a surreal backyard oasis! Embrace the authenticity & natural beauty of this custom built 5 bed + Den, 3 bath home, conveniently located in Green Timbers-Currey Central neighborhood! This meticulously crafted home offers over 3200 sqft of living space, and a lot size of 26,216 sqft. This luxurious contemporary features impeccable finishes throughout, from golden caramel granite countertops, original cherry wood walls, new hardwood floor, and 2 floor to ceiling brick gas fireplace's. The kitchen has many up-dates, such as granite countertops, beautiful tile back splash, double stainless steel sink, touchless faucet, newer stainless appliances, plenty of cupboard space and an abundance of natural light thru out. Dining room provides open concept design
Rooms
- TypeLevelDimensionsFlooring
- FoyerBasement5' x 6' 6"Other
- BedroomBasement8' 6" x 10'Other
- BedroomBasement11' 2" x 11' 2"Other
- DenBasement10' 5" x 9' 6"Other
- Laundry roomBasement9' 6" x 9' 6"Other
- Bar RoomBasement4' 6" x 11' 6.9"Other
- Cellar / Cold roomBasement4' x 11' 5"Other
- Primary bedroomMain12' 5" x 17'Other
- Dining roomBasement8' x 14' 3.9"Other
- Family roomBasement20' 9.9" x 17' 5"Other
- Recreation RoomBasement15' x 9'Other
- BedroomMain10' 3" x 10'Other
- BedroomMain9' 6" x 9'Other
- FoyerMain8' x 11'Other
- Eating AreaMain8' 5" x 7' 9.9"Other
- KitchenMain9' 6.9" x 11'Other
- Dining roomMain8' 6" x 14' 3.9"Other
- Living roomMain16' 5" x 17' 5"Other
- Walk-In ClosetMain5' 6" x 8'Other
Listing Agents
Request More Information
Request More Information
Location
9585 139 Street, Surrey, British Columbia, V3V 5X7 Canada
Around this property
Information about the area within a 5-minute walk of this property.
Request Neighbourhood Information
Learn more about the neighbourhood and amenities around this home
Request NowPayment Calculator
- $
- %$
- %
- Principal and Interest 0
- Property Taxes 0
- Strata / Condo Fees 0

