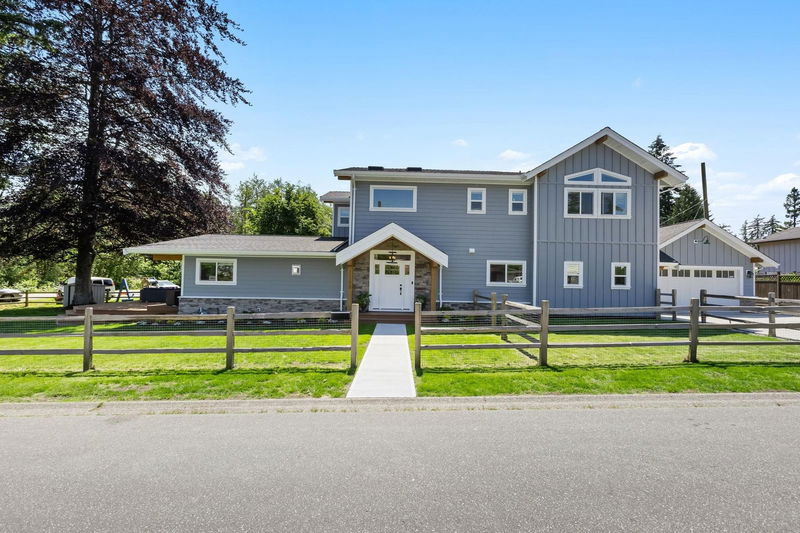Key Facts
- MLS® #: R2903589
- Property ID: SIRC1982858
- Property Type: Residential, Single Family Detached
- Living Space: 3,514 sq.ft.
- Lot Size: 0.19 ac
- Year Built: 1962
- Bedrooms: 5
- Bathrooms: 4+1
- Parking Spaces: 6
- Listed By:
- Royal LePage - Wolstencroft
Property Description
Experience tranquility on this expansive CORNER lot with unobstructed Invergarry Park views. Quick access to Hwy1 & emerging downtown Surrey. This spacious family home offers over 3400+SF of living space, including soundproof legal suite. Separate double car garage wired for EV charger, large fenced yard & ample parking. Modern amenities like high-efficiency furnace, central a/c, generator hookup & on-demand hot water ensure comfort. Vaulted ceilings enhance the space. Master bedroom features walk-in closet & spa-like ensuite with a soaker tub & separate dual rain shower. The kitchen boasts large island, abundant cabinetry, & walkout patio. Entertain in the spacious living room with dual french doors to large composite deck with gas BBQ area. PRICED BELOW BC ASSESSMENT!
Rooms
- TypeLevelDimensionsFlooring
- BedroomMain10' 8" x 10' 3.9"Other
- Living roomMain10' 8" x 14' 11"Other
- KitchenMain9' 2" x 11' 2"Other
- Primary bedroomAbove15' x 12' 11"Other
- Walk-In ClosetAbove6' 11" x 8' 5"Other
- LoftAbove15' 6.9" x 9' 11"Other
- DenAbove6' 11" x 8'Other
- BedroomAbove10' 9.9" x 13' 6"Other
- BedroomAbove10' 9.9" x 13' 6"Other
- FoyerMain15' 6" x 14' 8"Other
- Living roomMain15' 6.9" x 14' 9"Other
- Dining roomMain15' 6.9" x 8' 5"Other
- KitchenMain15' 11" x 17' 3.9"Other
- DenMain8' 6.9" x 9' 6.9"Other
- BedroomMain11' 9.9" x 10' 5"Other
- Walk-In ClosetMain6' 6" x 4' 6.9"Other
- Home officeMain8' 9.6" x 9' 5"Other
- Laundry roomMain5' 9" x 15' 11"Other
Listing Agents
Request More Information
Request More Information
Location
11173 Caledonia Drive, Surrey, British Columbia, V3R 3N5 Canada
Around this property
Information about the area within a 5-minute walk of this property.
Request Neighbourhood Information
Learn more about the neighbourhood and amenities around this home
Request NowPayment Calculator
- $
- %$
- %
- Principal and Interest 0
- Property Taxes 0
- Strata / Condo Fees 0

