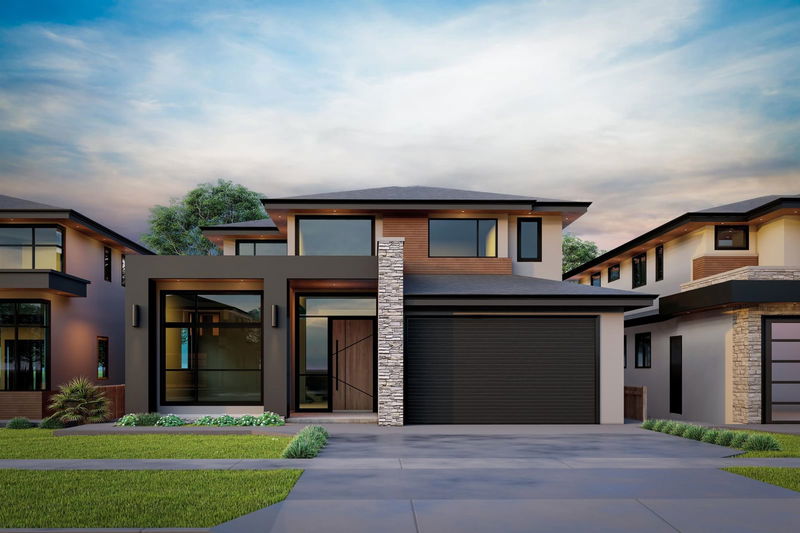Key Facts
- MLS® #: R2892405
- Property ID: SIRC1978744
- Property Type: Residential, Single Family Detached
- Living Space: 5,877 sq.ft.
- Lot Size: 0.16 ac
- Year Built: 2024
- Bedrooms: 5+3
- Bathrooms: 7+1
- Parking Spaces: 6
- Listed By:
- LDG Realty
Property Description
One of eight Exclusive Residences situated in the most prestigious area in Fraser Heights. It boasts an elegant open-concept main floor layout, built for entertaining. One parent room w/ensuite + a decent office on main. The upper floor has 4 spacious bedrooms, including a primary bedroom with a gorgeous ensuite + large walk-in closet. The lower level is perfect for movie nights or cocktail parties, complete with a wet bar. The well laid-out 2 bdrm legal suite has high ceilings & a private side entry. Potential for another 2 suites as mortgage helper if needed. Walking distance to Pacific Academy. Close proximity to parks, elementary schools, local restaurants & a grocery store to make this the ideal family home. Under construction. Show home available at 10138 172A St. Only 4 houses left
Rooms
- TypeLevelDimensionsFlooring
- BedroomAbove12' 3.9" x 12' 6"Other
- BedroomAbove12' x 12' 2"Other
- BedroomAbove12' x 14' 8"Other
- Laundry roomAbove5' 6" x 7'Other
- Media / EntertainmentBasement19' x 19'Other
- Eating AreaBasement19' 6" x 20' 8"Other
- BedroomBasement9' 6" x 10'Other
- BedroomBasement9' 6" x 11' 9.9"Other
- PlayroomBasement23' x 25' 9.9"Other
- KitchenBasement8' 3.9" x 18' 3.9"Other
- Living roomMain10' 6" x 13'Other
- Dining roomBasement10' x 13'Other
- Living roomBasement8' 3.9" x 13'Other
- BedroomBasement10' 8" x 12' 9.9"Other
- Dining roomMain10' x 13'Other
- Family roomMain15' 6" x 18'Other
- KitchenMain13' x 20'Other
- NookMain9' 8" x 20'Other
- Wok KitchenMain6' x 9'Other
- Home officeMain10' x 11'Other
- BedroomMain12' x 12' 3.9"Other
- Primary bedroomAbove16' x 16' 2"Other
Listing Agents
Request More Information
Request More Information
Location
10141 172a Street, Surrey, British Columbia, V4N 5N8 Canada
Around this property
Information about the area within a 5-minute walk of this property.
Request Neighbourhood Information
Learn more about the neighbourhood and amenities around this home
Request NowPayment Calculator
- $
- %$
- %
- Principal and Interest 0
- Property Taxes 0
- Strata / Condo Fees 0

