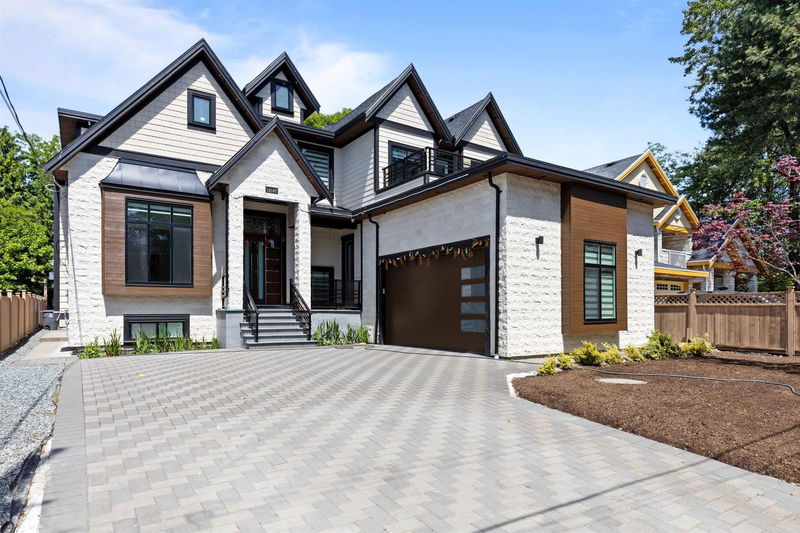Key Facts
- MLS® #: R2894779
- Property ID: SIRC1978367
- Property Type: Residential, Single Family Detached
- Living Space: 5,876 sq.ft.
- Lot Size: 0.19 ac
- Year Built: 2017
- Bedrooms: 11
- Bathrooms: 7+1
- Parking Spaces: 8
- Listed By:
- City 2 City Real Estate Services Inc.
Property Description
Stunning custom made home with 10 BR and 8 Bathroom on a rectangular 8179 sf lot in desirable neighbourhood comes with plenty of space for comfortabl living. The man floor features a well equipped kitchen, a spice kitchen, living room, dining area, a cozy family room, 2 BR with 2 bathroom. Above main floor you will find 2 master BR each with its own walk-in closets and ensuites. 3 additional BR with a shared bathroom and the option to add one more, as it has already been roughed in. The basement floor offers a legal 2BR suite, perfect for rental income. Also, another 1 BR unauthorized suite with the option to conver it into a 2BR suite. To ensure comfort throughout the year, the house is equipped with AC and radiant heating.
Rooms
- TypeLevelDimensionsFlooring
- BedroomMain10' 2" x 14' 6.9"Other
- Wok KitchenMain13' 3.9" x 6' 9.6"Other
- Primary bedroomAbove16' 8" x 19' 9.6"Other
- Primary bedroomAbove21' 6" x 19' 9.6"Other
- Walk-In ClosetAbove8' 9.6" x 9' 6.9"Other
- Walk-In ClosetAbove5' 2" x 7' 9.6"Other
- BedroomAbove13' 3" x 11' 9"Other
- BedroomAbove12' 9.6" x 11' 8"Other
- BedroomAbove11' 6" x 11' 9.6"Other
- KitchenBelow10' x 9' 9.6"Other
- FoyerMain16' 3.9" x 7' 8"Other
- Dining roomBelow15' 11" x 11' 9.6"Other
- BedroomBelow11' 2" x 14' 11"Other
- BedroomBelow11' 9.6" x 18' 6.9"Other
- PatioBelow8' 2" x 25' 11"Other
- Laundry roomBelow5' 8" x 11' 6"Other
- KitchenBelow15' 11" x 9' 11"Other
- Dining roomBelow15' 11" x 14' 6.9"Other
- BedroomBelow9' 8" x 14' 6.9"Other
- BedroomBelow10' 9.6" x 10' 11"Other
- Living roomMain14' 11" x 11' 9.6"Other
- Dining roomMain9' 9.6" x 13' 3.9"Other
- Laundry roomMain11' 11" x 7' 2"Other
- KitchenMain16' 9.6" x 12' 3"Other
- PantryMain2' 6" x 6' 11"Other
- Eating AreaMain16' 2" x 9' 9.6"Other
- Family roomMain16' 9.6" x 17' 3"Other
- BedroomMain11' 11" x 12' 3.9"Other
Listing Agents
Request More Information
Request More Information
Location
12187 71 Avenue, Surrey, British Columbia, V3W 0T2 Canada
Around this property
Information about the area within a 5-minute walk of this property.
Request Neighbourhood Information
Learn more about the neighbourhood and amenities around this home
Request NowPayment Calculator
- $
- %$
- %
- Principal and Interest 0
- Property Taxes 0
- Strata / Condo Fees 0

