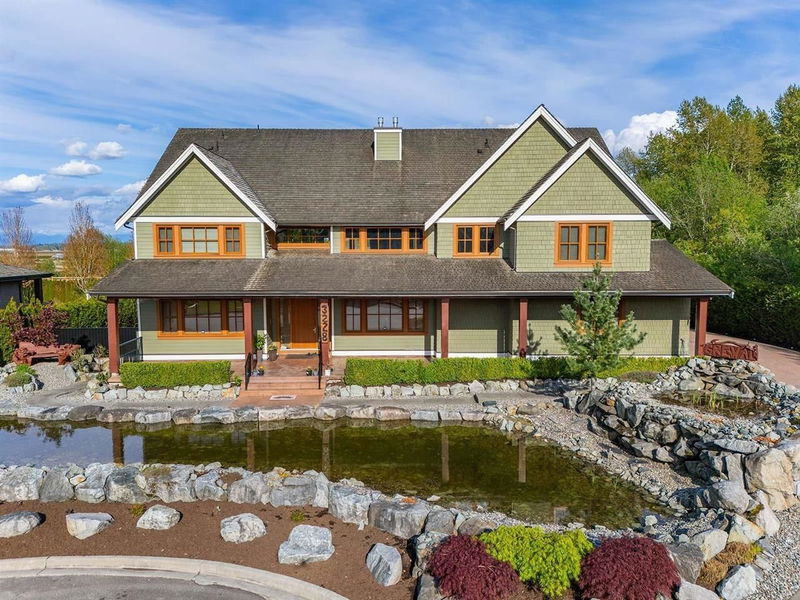Key Facts
- MLS® #: R2904862
- Property ID: SIRC1978232
- Property Type: Residential, Single Family Detached
- Living Space: 7,501 sq.ft.
- Lot Size: 0.63 ac
- Year Built: 2014
- Bedrooms: 4+3
- Bathrooms: 6+1
- Parking Spaces: 15
- Listed By:
- eXp Realty
Property Description
Indulge in luxury living in Surrey's prestigious Morgan Creek. This opulent home blends modern sophistication with timeless charm, featuring sunlit interiors, high-end finishes, and hardwood floors. The open layout connects the living, dining, and gourmet kitchen areas, perfect for entertaining. Exceptional features include a lavish master suite, landscaped yard with a serene pond, and a spacious 2-bedroom suite downstairs for guests or rental income. Enjoy outstanding amenities like a movie theatre, private gym, stylish bar, and basketball court. With a double and triple garage plus an expansive driveway for up to 15 cars, parking is never a concern. This residence epitomizes refined living with luxury, comfort, and convenience.
Rooms
- TypeLevelDimensionsFlooring
- BedroomAbove16' x 20' 3.9"Other
- BedroomAbove12' 9" x 16' 9.6"Other
- Exercise RoomBasement19' 6.9" x 21' 6"Other
- Media / EntertainmentBasement14' 11" x 22' 8"Other
- Recreation RoomBasement24' 9" x 26' 9.6"Other
- BedroomBasement14' 3.9" x 16' 3"Other
- KitchenBasement14' 8" x 21' 3"Other
- BedroomBasement10' 9.9" x 11'Other
- BedroomBasement11' 11" x 12' 5"Other
- StorageBelow6' 6.9" x 10'Other
- Family roomMain16' 5" x 23' 6"Other
- StorageBasement4' 9.9" x 10'Other
- KitchenMain13' 3.9" x 24' 9"Other
- Dining roomMain15' x 15'Other
- FoyerMain9' 3.9" x 19' 3"Other
- Living roomMain15' 3.9" x 16'Other
- Home officeMain14' 6" x 16'Other
- Primary bedroomAbove16' 6.9" x 20' 8"Other
- Exercise RoomAbove8' 6" x 15' 9"Other
- BedroomAbove12' 11" x 13' 9.6"Other
Listing Agents
Request More Information
Request More Information
Location
3228 164a Street, Surrey, British Columbia, V3Z 0G5 Canada
Around this property
Information about the area within a 5-minute walk of this property.
Request Neighbourhood Information
Learn more about the neighbourhood and amenities around this home
Request NowPayment Calculator
- $
- %$
- %
- Principal and Interest 0
- Property Taxes 0
- Strata / Condo Fees 0

