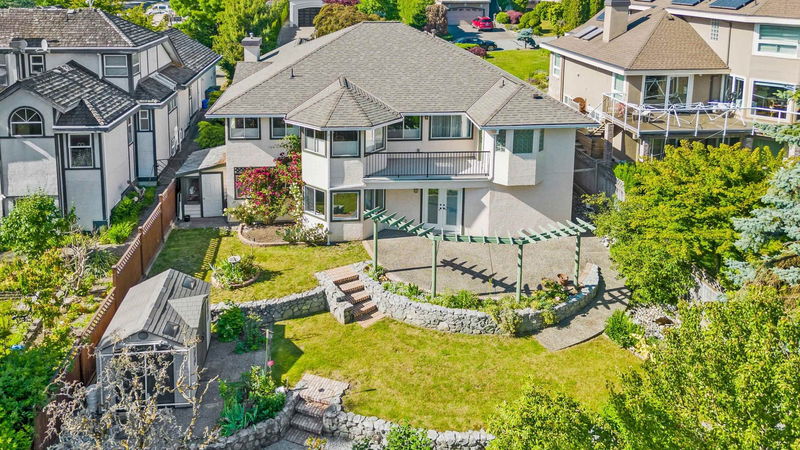Key Facts
- MLS® #: R2894646
- Property ID: SIRC1976628
- Property Type: Residential, Single Family Detached
- Living Space: 4,124 sq.ft.
- Lot Size: 0.18 ac
- Year Built: 1991
- Bedrooms: 3
- Bathrooms: 2
- Parking Spaces: 6
- Listed By:
- Royal LePage - Wolstencroft
Property Description
Rare south-facing, 4124 sq ft, spacious rancher, walkout daylight basement, potential 3-4 additional bedrooms plus 1bath w/ minimal effort. Craftsman, cherrywood kitchen, family room, 3 bedrooms, 2 bathrooms, and a laundry all on the main floor. Wolf 5 burner gas cooktop makes cooking a breeze. Southern light streams into the 8’ high basement which is an almost finished flex space ready for you to customize (flooring not installed but remains with the house). Roughed-in plumbing in basement for kitchen & bathroom. The main floor deck overlooks beautiful south-facing tiered garden in the backyard with a large Lifetime garden shed plus an attached lean-to shed for storage & hobbies. Lots of parking. Walking distance to Maple Green Elementary, Enver Creek Secondary,Morningside and Maple Park.
Rooms
- TypeLevelDimensionsFlooring
- Flex RoomBasement20' x 40'Other
- PlayroomBasement20' x 20'Other
- Living roomMain14' x 15'Other
- Dining roomMain12' x 12' 6"Other
- KitchenMain12' 6" x 16'Other
- NookMain8' x 10'Other
- Family roomMain13' 6" x 15'Other
- Primary bedroomMain13' x 16'Other
- BedroomMain9' 6" x 11'Other
- BedroomMain9' 6" x 11'Other
- Laundry roomMain6' x 10'Other
Listing Agents
Request More Information
Request More Information
Location
15020 81b Avenue, Surrey, British Columbia, V3S 7V6 Canada
Around this property
Information about the area within a 5-minute walk of this property.
Request Neighbourhood Information
Learn more about the neighbourhood and amenities around this home
Request NowPayment Calculator
- $
- %$
- %
- Principal and Interest 0
- Property Taxes 0
- Strata / Condo Fees 0

