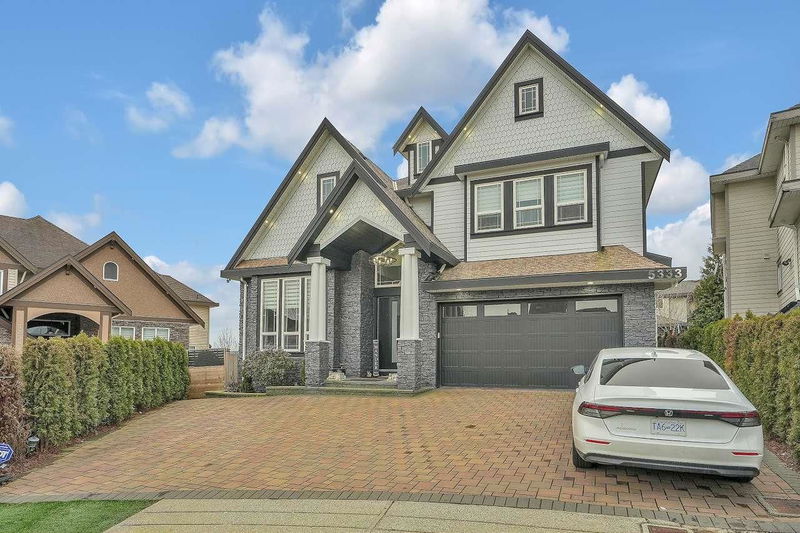Key Facts
- MLS® #: R2899765
- Property ID: SIRC1975576
- Property Type: Residential, Single Family Detached
- Living Space: 5,023 sq.ft.
- Lot Size: 0.18 ac
- Year Built: 2010
- Bedrooms: 5+6
- Bathrooms: 6+1
- Parking Spaces: 6
- Listed By:
- Gilco Real Estate Services
Property Description
Delighted to announce the availability of meticulously renovated residence! has undergone a comprehensive renovation, ensuring it meets the highest standards of modern living. Enjoy spacious living areas, premium finishes and thoughtfully designed interiors throughout. This remarkable residence boasts 11 bedrooms, 7 bathrooms, and an array of recent upgrades with levels of luxury and functionality. Revel in the elegance of brand-new flooring throughout, new chandeliers all along, high ceiling, new paint, quartz countertops, master bedroom on main floor. Discover the convenience of a dedicated spice kitchen, Benefit from the added flexibility of two basements, each featuring 3 bedrooms and offering good rental income opportunity, Don't miss the chance to make this your dream home!
Rooms
- TypeLevelDimensionsFlooring
- Laundry roomMain6' x 7' 3.9"Other
- Primary bedroomAbove13' 5" x 20' 11"Other
- BedroomAbove12' 9" x 15' 9.6"Other
- BedroomAbove11' x 14' 3.9"Other
- BedroomAbove11' 2" x 15' 3.9"Other
- Living roomBasement8' 6.9" x 15' 3.9"Other
- KitchenBasement8' 6.9" x 15' 3.9"Other
- BedroomBasement9' 6" x 10' 6.9"Other
- BedroomBasement9' 6" x 10' 9.6"Other
- BedroomBasement8' 6.9" x 11' 9.6"Other
- Living roomMain13' 9" x 14' 6.9"Other
- Living roomBasement10' x 14' 5"Other
- KitchenBasement10' 11" x 14' 5"Other
- BedroomBasement9' 6.9" x 12' 5"Other
- BedroomBasement10' 3.9" x 10' 6.9"Other
- BedroomBasement10' 9" x 12' 9.9"Other
- Dining roomMain10' 11" x 16' 8"Other
- KitchenMain15' 2" x 16' 9.6"Other
- Wok KitchenMain7' 9" x 9' 11"Other
- Eating AreaMain5' 9" x 8' 11"Other
- PantryMain4' 9" x 7' 9"Other
- FoyerMain7' 9.6" x 11' 9.9"Other
- Family roomMain16' 6.9" x 18' 9.9"Other
- Primary bedroomMain15' 8" x 16' 9.6"Other
Listing Agents
Request More Information
Request More Information
Location
5333 188a Street, Surrey, British Columbia, V3S 7C3 Canada
Around this property
Information about the area within a 5-minute walk of this property.
Request Neighbourhood Information
Learn more about the neighbourhood and amenities around this home
Request NowPayment Calculator
- $
- %$
- %
- Principal and Interest 0
- Property Taxes 0
- Strata / Condo Fees 0

