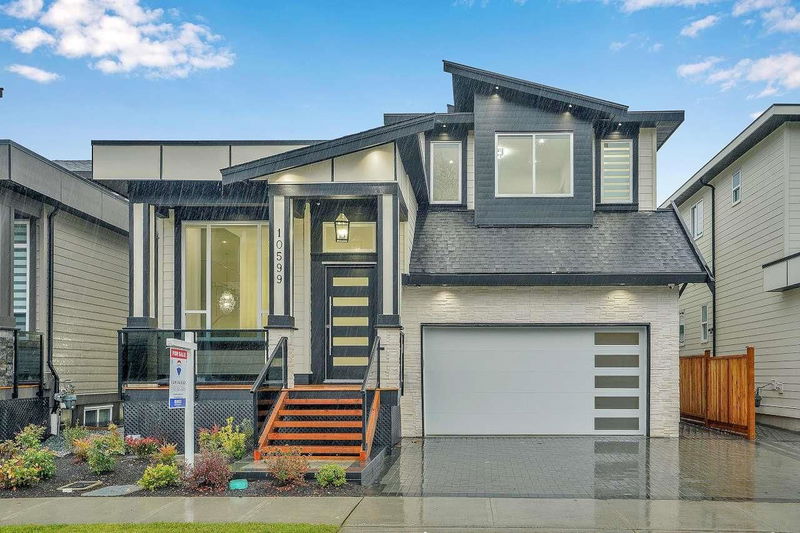Key Facts
- MLS® #: R2900288
- Property ID: SIRC1975460
- Property Type: Residential, Single Family Detached
- Living Space: 4,076 sq.ft.
- Lot Size: 0.09 ac
- Year Built: 2023
- Bedrooms: 5+3
- Bathrooms: 6+1
- Parking Spaces: 4
- Listed By:
- Macdonald Realty (Delta)
Property Description
BRAND New, Custom built, 8 Bdrm + 7 Bath, over 4000 sf covered + 400 sf garage, 2 Storey w/basement (3 level), home located in the VICINITY of private Secondary school, along Oldyale road, just steps to Scott Road & Surrey Skytrain station. Main floor boasts living/family rm, modern Kitchen + SPICE kitchen, 2/pc pwdr bath, laundry/mud rm & a guest bdrm w/ensuite full bath. All floors have radiant heating & Air Conditioning. Above good size 4 Bdrms & 3 full ensuite Baths. Vaulted high ceilings, granite countertops throughout, branded S/S appliances, quality plumbing/lighting fixtures. Downstairs basement mortgage helper (2+1) suites rented for $3800 per month with it's own shared laundry. , schools, transit, Rec. centre, shops, parks & all major routes.
Rooms
- TypeLevelDimensionsFlooring
- BedroomAbove14' 9.9" x 15' 2"Other
- BedroomAbove10' 2" x 12'Other
- BedroomAbove13' 8" x 14' 6.9"Other
- Living roomBasement10' x 14' 8"Other
- KitchenBasement9' x 9' 5"Other
- BedroomBasement12' x 14'Other
- BedroomBasement11' 3.9" x 11' 8"Other
- Living roomBasement9' 9" x 17' 6"Other
- KitchenBasement8' x 14'Other
- BedroomBasement13' 9.9" x 14'Other
- Living roomMain10' x 12' 5"Other
- Laundry roomBasement5' x 6'Other
- OtherMain5' x 15' 5"Other
- Dining roomMain10' x 12' 5"Other
- Family roomMain13' x 15' 2"Other
- KitchenMain14' x 17'Other
- Wok KitchenMain5' 3.9" x 8'Other
- BedroomMain10' 3.9" x 13'Other
- FoyerMain5' x 7'Other
- Laundry roomMain5' 9.9" x 8' 3.9"Other
- BedroomAbove12' 6" x 16' 3.9"Other
Listing Agents
Request More Information
Request More Information
Location
10599 124a Street, Surrey, British Columbia, V3V 0E2 Canada
Around this property
Information about the area within a 5-minute walk of this property.
Request Neighbourhood Information
Learn more about the neighbourhood and amenities around this home
Request NowPayment Calculator
- $
- %$
- %
- Principal and Interest 0
- Property Taxes 0
- Strata / Condo Fees 0

