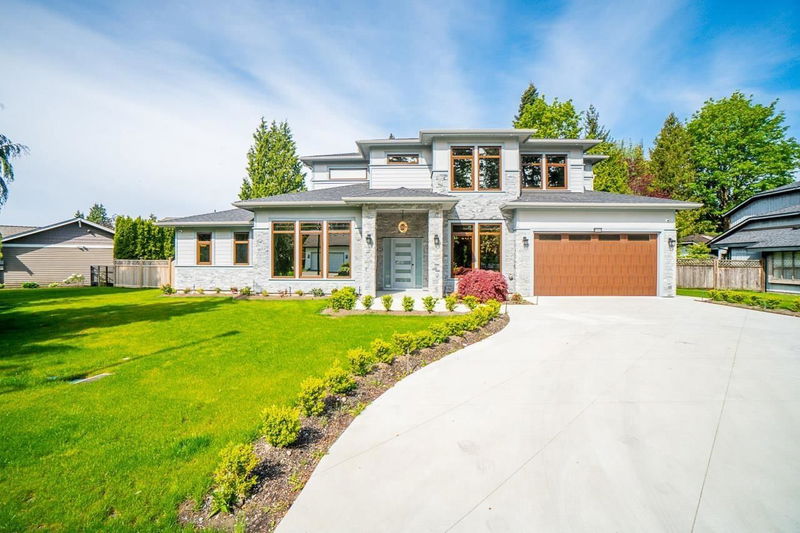Key Facts
- MLS® #: R2899976
- Property ID: SIRC1959618
- Property Type: Residential, Single Family Detached
- Living Space: 4,528 sq.ft.
- Lot Size: 0.32 ac
- Year Built: 2022
- Bedrooms: 5
- Bathrooms: 5+1
- Parking Spaces: 8
- Listed By:
- Hugh & McKinnon Realty Ltd.
Property Description
Introducing a stunning new modern masterpiece on a sprawling 1/3 acre lot in Elgin Chantrell, the best neighbourhood in South Surrey. Designed by the renowned architect Raymond Bonter, offers the perfect blend of functionality and luxury. High-end finishes throughout, including custom cabinetry, countertops, engineered hardwood floors, A/C and premium appliances. Primary bedrooms on both main and upper floor and total 5 bedrooms with en-suite bathrooms. Oversized windows with privacy glasses and doors that fill the home with natural light. Private backyard with a terrace, perfect for entertaining year-round. Simply No Substitute New Home In Elgin, You Don't Want To Miss This Opportunity To Own A Piece Of Elgin Chantrell's Most Coveted Real Estate.
Rooms
- TypeLevelDimensionsFlooring
- Walk-In ClosetMain5' 2" x 8' 8"Other
- Primary bedroomMain12' 9.6" x 15' 9.6"Other
- Primary bedroomAbove17' 5" x 18' 9.6"Other
- Walk-In ClosetAbove12' 9" x 14' 3.9"Other
- BedroomAbove12' 5" x 15' 9.6"Other
- BedroomAbove11' 9.6" x 15' 3"Other
- Walk-In ClosetAbove5' 9.6" x 7' 2"Other
- BedroomAbove11' 9.6" x 15' 3"Other
- Walk-In ClosetAbove5' 9.6" x 7' 3"Other
- FoyerMain9' 9.6" x 19' 8"Other
- Dining roomMain5' 9.6" x 11'Other
- Mud RoomMain7' 9.9" x 7' 6.9"Other
- Laundry roomMain7' 9.6" x 7' 6.9"Other
- Wok KitchenMain7' 9.6" x 12' 9.6"Other
- KitchenMain11' 9.6" x 21' 9.6"Other
- NookMain14' 9.6" x 21' 9.6"Other
- Great RoomMain18' 9" x 19' 9.6"Other
- DenMain14' 6.9" x 15' 9.6"Other
Listing Agents
Request More Information
Request More Information
Location
2305 129b Street, Surrey, British Columbia, V4A 7G7 Canada
Around this property
Information about the area within a 5-minute walk of this property.
Request Neighbourhood Information
Learn more about the neighbourhood and amenities around this home
Request NowPayment Calculator
- $
- %$
- %
- Principal and Interest 0
- Property Taxes 0
- Strata / Condo Fees 0

