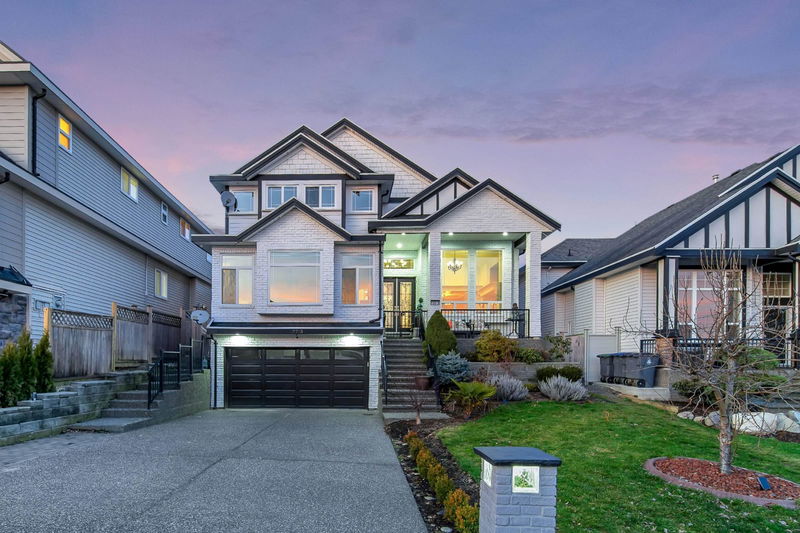Key Facts
- MLS® #: R2785252
- Property ID: SIRC1924758
- Property Type: Residential, Single Family Detached
- Living Space: 4,886 sq.ft.
- Lot Size: 0.15 ac
- Year Built: 2009
- Bedrooms: 6+2
- Bathrooms: 7+1
- Parking Spaces: 6
- Listed By:
- Planet Group Realty Inc.
Property Description
This well laid out 'Showhome' outshines all homes in the neighborhood. Words can't fully describe and justify the beautiful Decor and Artistic work done to the presentation of this home. Please see all the available photos of this home. The likes of Home & Gdn Magazine. Uniquely designed & Decor with European flavors. Designed and built for large and extended family. Main house features 5 spacious bedrooms (3 masters with full luxurious ensuites) includes master bedroom on main floor. Basement is fully finished with media room and 1-1 bedroom unauthorized suites. Main house features grand entry staircase, heated marble floors, lots of moldings and detail, spice/wok kitchen, granite counters, S/S appliances and more. Book a showing!!!
Rooms
- TypeLevelDimensionsFlooring
- PatioMain15' 8" x 25' 9"Other
- FoyerMain11' 6" x 7' 5"Other
- Dining roomMain10' 8" x 7' 3"Other
- Media / EntertainmentBasement15' 3.9" x 22'Other
- Steam RoomBasement11' x 10'Other
- OtherBasement20' 5" x 17' 3"Other
- Home officeBasement7' 9" x 11' 9.6"Other
- Media / EntertainmentBasement15' x 21' 8"Other
- BedroomBasement7' x 9' 3"Other
- Living roomMain15' 8" x 10' 3.9"Other
- KitchenBasement6' 5" x 12' 3.9"Other
- Living roomBasement12' 3.9" x 12' 5"Other
- BedroomBasement11' 3.9" x 10' 8"Other
- KitchenBasement12' x 9' 3.9"Other
- Living roomBasement24' 3.9" x 11' 3.9"Other
- KitchenMain15' 9.9" x 12' 6.9"Other
- BedroomAbove17' 9" x 12'Other
- BedroomAbove12' x 18'Other
- BedroomAbove9' 6.9" x 11'Other
- BedroomAbove13' 3" x 10' 6.9"Other
- BedroomAbove9' 9.9" x 12' 5"Other
- Walk-In ClosetAbove10' 3.9" x 9' 5"Other
- Wok KitchenMain8' 9.6" x 11' 11"Other
- Dining roomMain11' 9.6" x 11' 5"Other
- Family roomMain16' x 14' 9.9"Other
- Primary bedroomMain14' 2" x 17' 9.9"Other
- Flex RoomMain10' 6" x 11'Other
- NookMain13' x 11' 3.9"Other
- OtherMain15' 8" x 18' 6"Other
Listing Agents
Request More Information
Request More Information
Location
18913 54a Avenue, Surrey, British Columbia, V3S 6R4 Canada
Around this property
Information about the area within a 5-minute walk of this property.
Request Neighbourhood Information
Learn more about the neighbourhood and amenities around this home
Request NowPayment Calculator
- $
- %$
- %
- Principal and Interest 0
- Property Taxes 0
- Strata / Condo Fees 0

