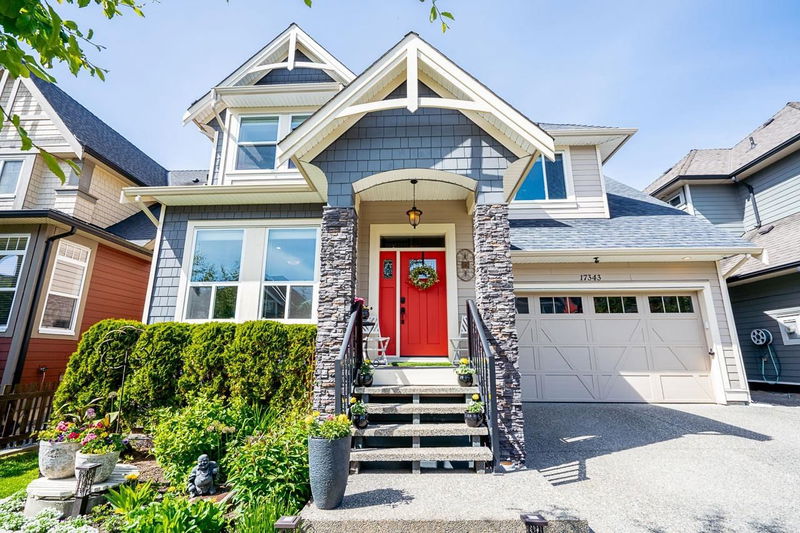Key Facts
- MLS® #: R2889679
- Property ID: SIRC1916337
- Property Type: Residential, Single Family Detached
- Living Space: 3,372 sq.ft.
- Lot Size: 0.08 ac
- Year Built: 2012
- Bedrooms: 5
- Bathrooms: 3+1
- Parking Spaces: 4
- Listed By:
- Macdonald Realty (Surrey/152)
Property Description
Stunning dream home in quiet family neighbourhood. Steps to Douglas Elementary, Peace Arch Park & 10 min walk to the ocean. Main level boasts hand-scraped hardwood floors, elaborate mouldings, high ceilings, grand staircase & convenient powder & laundry rooms. Gourmet kitchen with extensive cabinets, built-in oven, gas cooktop & massive quartz Island. Covered patio overlooks private gardens with low-care artificial turf. Family room has built-in wall unit & gas fireplace. Primary bedroom has vaulted ceiling, large walk-in closet, spa-like ensuite & soaker tub. Bright with plenty of windows & modern light fixtures. Plenty of storage space & alarm system. 2-car garage, driveway parks 2 cars, cent AC + 2 bed unauth suite (could be 1 bed). EZ commute mins from Hwy 99 & Pacific Hwy Boarder.
Rooms
- TypeLevelDimensionsFlooring
- BedroomBelow11' 11" x 13' 8"Other
- BedroomBelow10' 2" x 12' 5"Other
- KitchenBelow4' 8" x 13' 8"Other
- Dining roomBelow8' 2" x 15' 6"Other
- Living roomBelow10' 6.9" x 15' 6"Other
- PatioBelow2' 9.9" x 14' 5"Other
- Primary bedroomAbove14' 5" x 16' 3"Other
- Living roomMain13' 3.9" x 13' 6.9"Other
- Walk-In ClosetAbove4' 11" x 9' 3.9"Other
- BedroomAbove9' 9.9" x 12' 2"Other
- BedroomAbove10' 5" x 11' 5"Other
- Dining roomMain5' x 16'Other
- KitchenMain14' 2" x 20' 2"Other
- Laundry roomMain4' 11" x 8' 6.9"Other
- FoyerMain4' 8" x 7' 6"Other
- Family roomMain16' 6.9" x 15' 6.9"Other
- PatioMain10' 5" x 12' 2"Other
- Flex RoomBelow4' 8" x 9' 9"Other
- Flex RoomMain7' 3" x 8' 8"Other
Listing Agents
Request More Information
Request More Information
Location
17343 0b Avenue, Surrey, British Columbia, V3Z 8L2 Canada
Around this property
Information about the area within a 5-minute walk of this property.
Request Neighbourhood Information
Learn more about the neighbourhood and amenities around this home
Request NowPayment Calculator
- $
- %$
- %
- Principal and Interest 0
- Property Taxes 0
- Strata / Condo Fees 0

