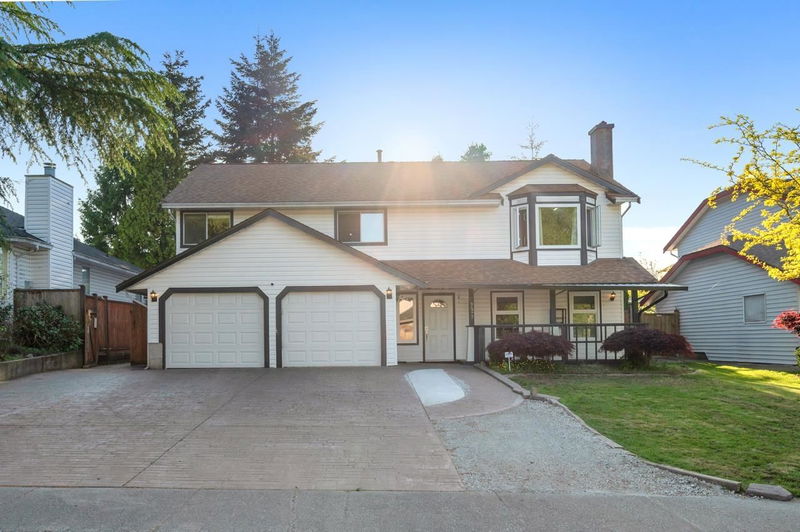Key Facts
- MLS® #: R2886752
- Property ID: SIRC1895153
- Property Type: Residential, Single Family Detached
- Living Space: 3,159 sq.ft.
- Lot Size: 0.16 ac
- Year Built: 1988
- Bedrooms: 8
- Bathrooms: 5
- Parking Spaces: 8
- Listed By:
- Multiple Realty Ltd.
Property Description
Enjoy a peaceful neighborhood adjacent to Lush Green Park with easy access to top schools, shopping and transit. The main floor features three fully renovated basement suites(2+2+1 bedrooms) with new floors and modern washrooms. Upstairs cooks paradise awaits with Maple Kitchen cabinets, a gas stove, two wall ovens and granite countertops. Kitchen also have eating area and access to a spacious (27X11) covered deck. The upper floor is ideal for a family with a roomy living room with mountain views and three bedrooms, two washrooms makes is perfect for Mortgage helper or investment. This house offers great rental potential and future development promise. With Parking for 7-8 cars, air-conditioning and roughed in for electric Hot Tub in the private backyard makes it truly a Dream House!
Rooms
- TypeLevelDimensionsFlooring
- BedroomMain9' 3" x 9' 9.6"Other
- KitchenMain5' 9.6" x 11' 2"Other
- Living roomMain7' 3" x 13'Other
- KitchenMain4' 3.9" x 13'Other
- BedroomMain8' 9.6" x 13' 9.6"Other
- Flex RoomMain3' 3.9" x 12' 9.6"Other
- Living roomMain6' 3.9" x 14' 2"Other
- Eating AreaMain8' 9.6" x 6' 3.9"Other
- KitchenMain7' 9" x 8' 9.6"Other
- BedroomMain14' 5" x 14' 2"Other
- Living roomAbove14' 6.9" x 19' 3.9"Other
- BedroomMain9' 9.6" x 14' 3"Other
- Dining roomAbove8' 11" x 11' 6"Other
- KitchenAbove13' 9.6" x 15' 9"Other
- Primary bedroomAbove12' 8" x 13' 2"Other
- BedroomAbove10' x 10' 6"Other
- BedroomAbove10' x 10' 5"Other
- FoyerMain8' 8" x 9' 9.6"Other
- Living roomMain11' 3" x 13' 3"Other
- BedroomMain9' 3" x 10' 6"Other
Listing Agents
Request More Information
Request More Information
Location
9427 159 Street, Surrey, British Columbia, V4N 3B9 Canada
Around this property
Information about the area within a 5-minute walk of this property.
Request Neighbourhood Information
Learn more about the neighbourhood and amenities around this home
Request NowPayment Calculator
- $
- %$
- %
- Principal and Interest 0
- Property Taxes 0
- Strata / Condo Fees 0

