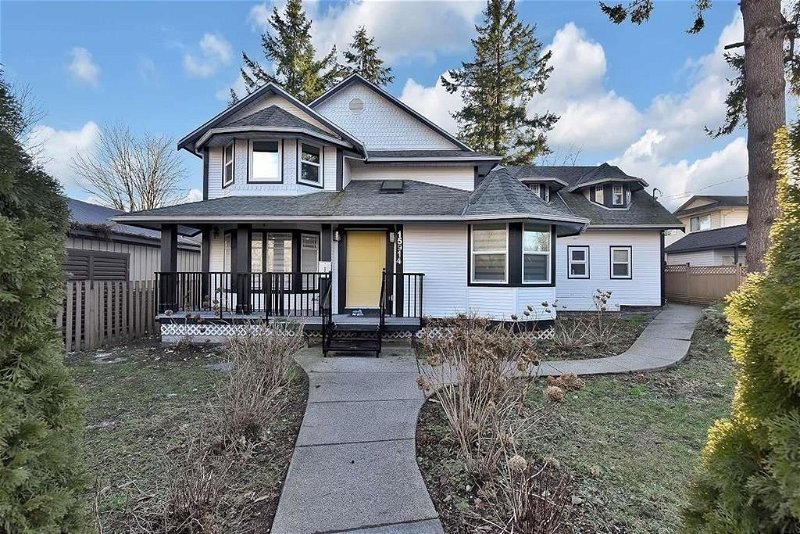Key Facts
- MLS® #: R2885076
- Property ID: SIRC1889432
- Property Type: Residential, Single Family Detached
- Living Space: 4,910 sq.ft.
- Lot Size: 0.25 ac
- Year Built: 1989
- Bedrooms: 11
- Bathrooms: 7
- Parking Spaces: 10
- Listed By:
- Sutton Group-West Coast Realty
Property Description
This impeccably renovated two-story home in Fleetwood sits on a spacious 10,734 sq ft lot. With 11 bedrooms and 7 baths, the main level features a sophisticated living room, elegant dining area, cozy family room, gourmet kitchen, spice kitchen, and a full bath. The upper level boasts 4 opulent bedrooms and 3 luxurious full baths. The property includes three extensively upgraded suites (2+2+2), each meticulously designed. Renovations include a modernized kitchen and spice kitchen with top-of-the-line stainless steel appliances, stylishly updated bathrooms, new flooring, and a paved driveway. Located within the prestigious Woodland Park Elementary and North Surrey Secondary school catchments, this home is also near Tynehead, Serpentine Heights, and Hemlock Parks. Rented for $12,000.00
Rooms
- TypeLevelDimensionsFlooring
- BedroomAbove10' 6" x 13' 11"Other
- BedroomAbove10' 9.9" x 10' 6"Other
- Walk-In ClosetAbove9' 5" x 6' 9.6"Other
- Living roomMain12' x 14' 11"Other
- KitchenMain11' 6.9" x 12'Other
- BedroomMain9' 8" x 9' 6"Other
- BedroomMain12' x 11' 6.9"Other
- Laundry roomMain8' x 6'Other
- Living roomMain12' x 14'Other
- KitchenMain12' x 11' 6.9"Other
- Living roomMain16' x 13' 9.6"Other
- BedroomMain10' 9" x 11' 3"Other
- BedroomMain12' 5" x 11' 2"Other
- Laundry roomMain6' x 5'Other
- Living roomMain11' 9.6" x 12' 3.9"Other
- Laundry roomAbove9' 5" x 9' 9.6"Other
- BedroomMain10' 2" x 12' 2"Other
- BedroomMain9' 8" x 9' 9"Other
- KitchenMain12' 5" x 11' 9"Other
- Family roomMain17' 3.9" x 23' 11"Other
- Dining roomMain10' 6" x 16' 9.9"Other
- KitchenMain10' 9" x 13' 9"Other
- Wok KitchenMain8' 3.9" x 11' 3.9"Other
- BedroomMain7' 8" x 14' 9"Other
- FoyerMain14' 3.9" x 6'Other
- Primary bedroomAbove13' x 15' 9.9"Other
- BedroomAbove10' 5" x 13'Other
Listing Agents
Request More Information
Request More Information
Location
15914 96 Avenue, Surrey, British Columbia, V4N 2L6 Canada
Around this property
Information about the area within a 5-minute walk of this property.
Request Neighbourhood Information
Learn more about the neighbourhood and amenities around this home
Request NowPayment Calculator
- $
- %$
- %
- Principal and Interest 0
- Property Taxes 0
- Strata / Condo Fees 0

