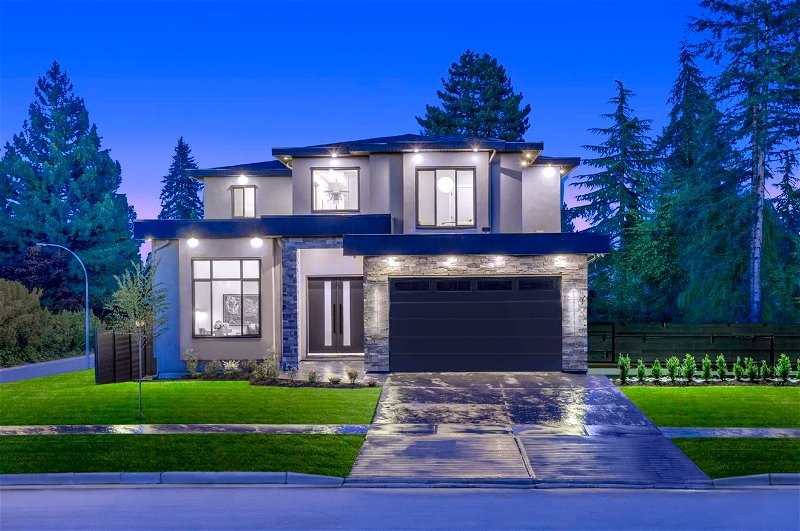Key Facts
- MLS® #: R2883332
- Property ID: SIRC1883350
- Property Type: Residential, Single Family Detached
- Living Space: 6,352 sq.ft.
- Lot Size: 0.17 ac
- Year Built: 2024
- Bedrooms: 9
- Bathrooms: 8+1
- Parking Spaces: 6
- Listed By:
- LDG Realty
Property Description
Exceptional brand-new house in the most prestigious area in Fraser Heights. Customized in-home elevator ensures convenience and lifetime accessibility. 9 bedrooms&9 baths. The combination of architecture, design and craftsmanship fosters a level of quality and luxury seldom found in our market. High-end tiles, quartz countertops!! Professional grade appliances ideal for home cooks; triple sinks&tripe dishwasher. 4 sets laundry. Parent room on main floor has an independent laundry. 400Amp electric, generator. Radiant heat. AC, HRV, hide-a-hose vacuum. Maintenance free WPC fence. 2 rental units. 2 bdrm each fully finished. Potential 3 bdrm 2 bath can be achieved as well. Walking distance to Pacific Academy. Quick access to highway. Shopping&recreational center close by.
Rooms
- TypeLevelDimensionsFlooring
- BedroomAbove14' x 12' 3.9"Other
- BedroomAbove14' 8" x 13' 9.9"Other
- BedroomAbove15' 3.9" x 14'Other
- Laundry roomAbove6' 3.9" x 7' 3.9"Other
- Media / EntertainmentBelow22' x 20'Other
- PlayroomBelow15' 2" x 14' 2"Other
- BedroomBelow13' 2" x 11' 9.9"Other
- BedroomBelow13' 2" x 9' 3.9"Other
- Living roomBelow21' 8" x 13' 2"Other
- KitchenBelow6' x 13' 2"Other
- Living roomMain12' x 14' 2"Other
- Dining roomBelow13' 2" x 8' 3.9"Other
- Living roomBelow12' 9.9" x 13' 2"Other
- BedroomBelow12' 9.9" x 10' 8"Other
- BedroomBelow12' 6" x 13' 8"Other
- Dining roomMain12' 5" x 17' 8"Other
- Family roomMain17' x 15' 9"Other
- KitchenMain19' 3" x 14' 2"Other
- NookMain17' x 13' 6"Other
- Wok KitchenMain14' 2" x 8' 6"Other
- Home officeMain10' 6" x 13' 8"Other
- BedroomMain14' x 16' 9.9"Other
- Primary bedroomAbove17' 8" x 17' 6"Other
Listing Agents
Request More Information
Request More Information
Location
10138 172a Street, Surrey, British Columbia, V4N 4H6 Canada
Around this property
Information about the area within a 5-minute walk of this property.
Request Neighbourhood Information
Learn more about the neighbourhood and amenities around this home
Request NowPayment Calculator
- $
- %$
- %
- Principal and Interest 0
- Property Taxes 0
- Strata / Condo Fees 0

