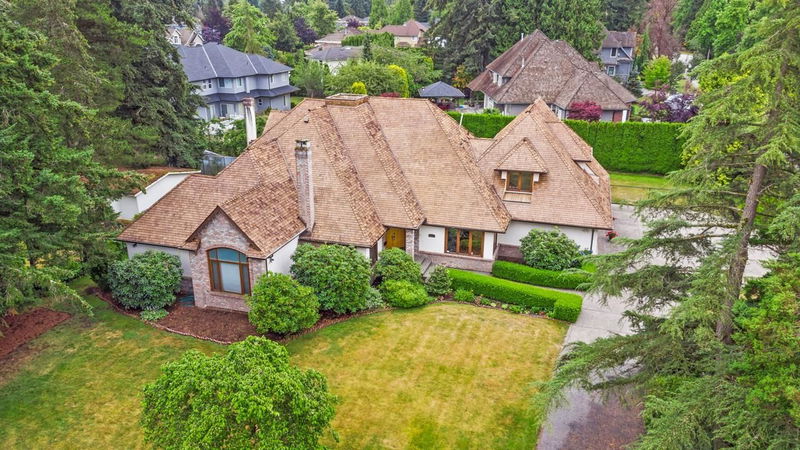Key Facts
- MLS® #: R2872071
- Property ID: SIRC1833621
- Property Type: Residential, Single Family Detached
- Living Space: 4,688 sq.ft.
- Lot Size: 0.53 ac
- Year Built: 1992
- Bedrooms: 5
- Bathrooms: 4+1
- Parking Spaces: 7
- Listed By:
- Homelife Benchmark Realty Corp.
Property Description
This spectacular 5 bed, 5 bath, 4688 SF home on a 22912 SF lot has a perfect floorplan for a growing family. Impeccably maintained by the current owner and landscaped for easy maintenance. NEWLY refinished & resealed roof with warranty! Vaulted Ceilings, Solarium, Huge Gamesroom, Pantry, Dumbwaiter, + a laundry chute from the upper floor to the laundry room are only some of the EXTRAS this Executive Home features! Radiant in floor heating with 9 zones on both floors-copper piping- & 1 gas & 1 wood burning fireplace. The back yard boasts almost 1300 SF of patio & decks with a large covered pergola & 2 gas hook ups for your BBQ & firepit. This home is a only a few minutes walk to Elgin Secondary & Chantrell Creek Elementary Schools + Central to beaches, parks, shopping & Restaurants!
Rooms
- TypeLevelDimensionsFlooring
- Eating AreaMain9' 9" x 12' 9.6"Other
- Walk-In ClosetMain5' 3.9" x 6' 3.9"Other
- Dining roomMain12' 6.9" x 14' 6.9"Other
- BedroomAbove9' 11" x 12' 9.9"Other
- Walk-In ClosetAbove5' 2" x 5' 6"Other
- BedroomAbove9' 11" x 13' 11"Other
- Walk-In ClosetAbove5' 2" x 5' 6"Other
- BedroomAbove11' 6" x 13' 11"Other
- PatioAbove10' 9.6" x 17' 9"Other
- PatioMain17' 9.6" x 24' 9.9"Other
- FoyerMain6' 9" x 9' 3.9"Other
- PatioMain22' 11" x 27' 6"Other
- OtherAbove4' 2" x 4' 11"Other
- PlayroomAbove17' 11" x 30' 8"Other
- Living roomMain15' 6.9" x 18' 9.6"Other
- KitchenMain13' 9.9" x 15' 9"Other
- Family roomMain13' 2" x 17' 11"Other
- Solarium/SunroomMain11' 3" x 11' 3"Other
- Primary bedroomMain13' 2" x 19' 9"Other
- BedroomMain11' x 12' 8"Other
- PantryMain4' 9" x 5' 6"Other
- Laundry roomMain8' 3.9" x 8' 9.9"Other
Listing Agents
Request More Information
Request More Information
Location
13822 24 Avenue, Surrey, British Columbia, V4A 2G9 Canada
Around this property
Information about the area within a 5-minute walk of this property.
Request Neighbourhood Information
Learn more about the neighbourhood and amenities around this home
Request NowPayment Calculator
- $
- %$
- %
- Principal and Interest 0
- Property Taxes 0
- Strata / Condo Fees 0

