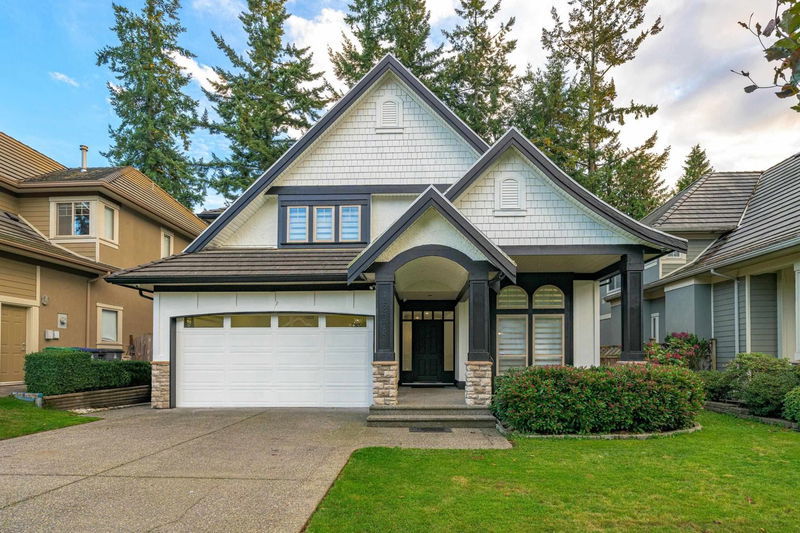Key Facts
- MLS® #: R2874093
- Property ID: SIRC1833113
- Property Type: Residential, Single Family Detached
- Living Space: 4,297 sq.ft.
- Lot Size: 0.15 ac
- Year Built: 2004
- Bedrooms: 4+2
- Bathrooms: 4+2
- Parking Spaces: 6
- Listed By:
- Century 21 Coastal Realty Ltd.
Property Description
Boundary Park Custom Executive Home! This masterful designed and luxury home boasts 4,297 SF of living space. Main floor boasts of newly finished white kitchen cabinets with granite countertops. House finishing includes high vaulted ceiling, hardwood flooring, stainless steel appliances. This home is meticulously cared for with a south facing and well manicured private backyard. Updates include carpets, blinds, fresh paint inside and out, new lighting fixtures on main floor and new toilets with bidets, fully renovated washrooms .Close to all amenities such as shopping, recreation & restaurants and highway 10.Walking distance to the boundary park pond. Schools in catchment-Boundary Park and J.T. Brown Elementary schools - Tamanawis & Panorama Ridge Secondary. Legal 2bdrm - 2washrm suite.
Rooms
- TypeLevelDimensionsFlooring
- BedroomAbove12' 6.9" x 15' 9.9"Other
- BedroomAbove11' 3.9" x 12' 3.9"Other
- BedroomAbove11' 11" x 11' 5"Other
- OtherAbove8' x 5'Other
- Walk-In ClosetAbove7' 3.9" x 8' 3.9"Other
- Recreation RoomBasement12' 3.9" x 14' 5"Other
- Living roomBasement10' 9" x 16'Other
- BedroomBasement10' 6" x 12' 9.9"Other
- BedroomBasement11' 2" x 11' 5"Other
- KitchenBasement11' 6.9" x 13' 11"Other
- Living roomMain11' 11" x 13' 9.9"Other
- Dining roomMain11' x 12'Other
- KitchenMain11' 11" x 14' 6.9"Other
- NookMain11' x 15' 8"Other
- Butlers PantryMain5' 2" x 5' 3"Other
- Laundry roomMain8' x 8' 9.9"Other
- PantryMain3' x 5' 3.9"Other
- FoyerMain6' 5" x 9' 3.9"Other
- Primary bedroomAbove13' 9.9" x 16' 8"Other
Listing Agents
Request More Information
Request More Information
Location
12078 59 Avenue, Surrey, British Columbia, V3X 3L3 Canada
Around this property
Information about the area within a 5-minute walk of this property.
Request Neighbourhood Information
Learn more about the neighbourhood and amenities around this home
Request NowPayment Calculator
- $
- %$
- %
- Principal and Interest 0
- Property Taxes 0
- Strata / Condo Fees 0

