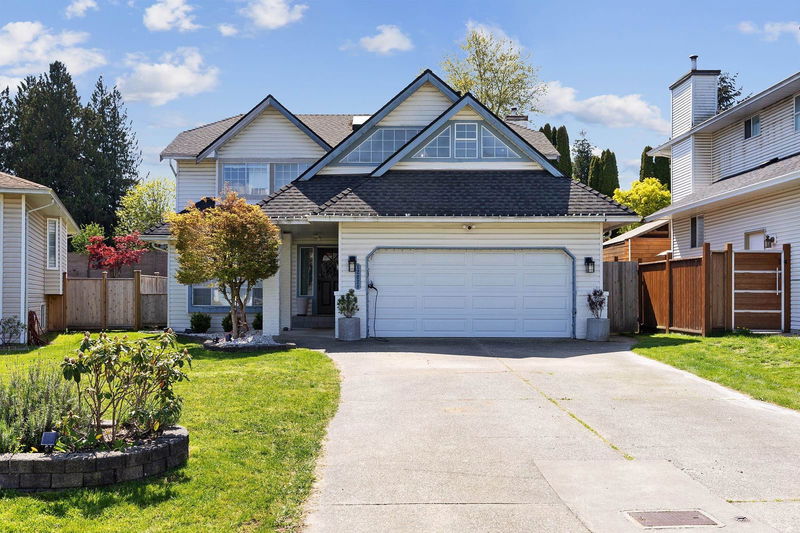Key Facts
- MLS® #: R2994037
- Property ID: SIRC2386489
- Property Type: Residential, Single Family Detached
- Living Space: 2,533 sq.ft.
- Lot Size: 7,979 sq.ft.
- Year Built: 1990
- Bedrooms: 4
- Bathrooms: 2+1
- Parking Spaces: 4
- Listed By:
- eXp Realty
Property Description
What a fabulous home! Wait till you see the renovations here. Bright, spacious Gourmet Kitchen, centre island, quartz counters, five burner gas stove, s/s appliances, wine fridge, generous eating area and great decor. Imagine entertaining family and friends in this wonderful space. Great room has sliders to a good sized south facing back yard. Even has a bedroom on the main floor. Upstairs you will be impressed by the gorgeous ensuite off the primary bedroom, deep soaker tub, walk in shower, double sinks and wait till you see the custom walk in closet. Games room can easily be another bedroom if needed. So many updates from Hot water on demand, new furnace, new flooring, new lights and all the amazing renovations. Make your appointment with your REALTOR® today TO VIEW YOUR NEW HOME.
Rooms
- TypeLevelDimensionsFlooring
- Living roomMain16' 3.9" x 12' 2"Other
- KitchenMain11' 3" x 10' 3"Other
- Eating AreaMain10' 11" x 9' 6"Other
- Dining roomMain14' x 9' 11"Other
- Great RoomMain16' 6" x 13' 6"Other
- BedroomMain10' 9.6" x 8'Other
- Laundry roomMain5' 9.9" x 5' 2"Other
- FoyerMain8' 3" x 7' 6.9"Other
- Primary bedroomAbove17' 5" x 12' 11"Other
- Walk-In ClosetAbove12' 2" x 10' 11"Other
- BedroomAbove11' 11" x 9' 3"Other
- BedroomAbove9' 11" x 9' 11"Other
- PlayroomAbove16' 9" x 15' 3.9"Other
Listing Agents
Request More Information
Request More Information
Location
12028 Chestnut Crescent, Pitt Meadows, British Columbia, V3Y 2L6 Canada
Around this property
Information about the area within a 5-minute walk of this property.
Request Neighbourhood Information
Learn more about the neighbourhood and amenities around this home
Request NowPayment Calculator
- $
- %$
- %
- Principal and Interest $7,324 /mo
- Property Taxes n/a
- Strata / Condo Fees n/a

