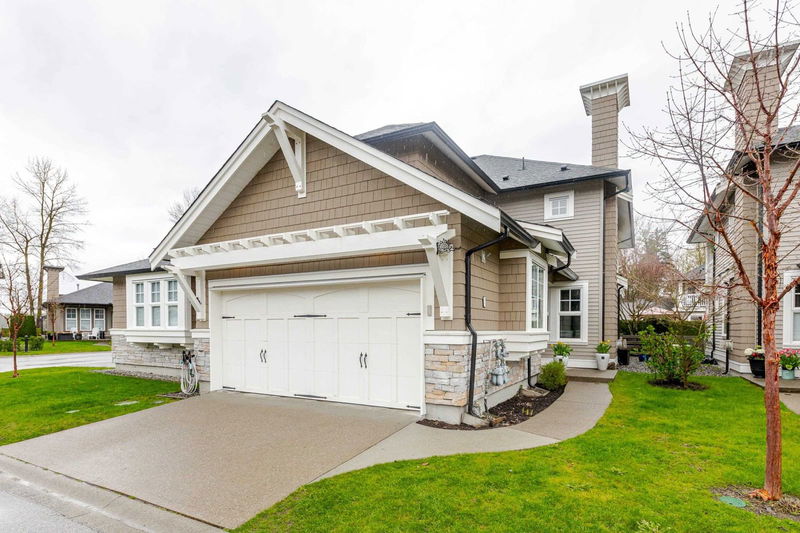Key Facts
- MLS® #: R2988794
- Property ID: SIRC2361055
- Property Type: Residential, Townhouse
- Living Space: 1,907 sq.ft.
- Year Built: 2006
- Bedrooms: 3
- Bathrooms: 2+1
- Parking Spaces: 2
- Listed By:
- Axford Real Estate
Property Description
Experience refined SHORELINE living in this elegant 3 bedroom, 2 bathroom, 1900+ sqft MOVE-IN ready home situated in the SOUGHT-AFTER Shoreline community near Osprey Village! Showcasing a BRIGHT & SPACIOUS layout, with lots of upgrades including: new kitchen cabinets, countertops, backsplash, appliances, wide plank flooring on the main floor, paint and more! Step outside to your WELL-MAINTAINED backyard patio and garden—an ideal space to relax and recharge. Benefit from the convenience of a TWO-CAR SIDE BY SIDE garage. Best of all, you’re just steps from the Village, perfect for morning meetups. With a PRIME LOCATION close to all amenities, this home offers lifestyle and luxury in one.
Rooms
- TypeLevelDimensionsFlooring
- FoyerMain7' 9" x 4' 8"Other
- Living roomMain16' 5" x 9' 8"Other
- Dining roomMain12' 11" x 10' 9.9"Other
- KitchenMain10' 3.9" x 9' 3"Other
- Eating AreaMain9' 11" x 8' 6"Other
- Family roomMain12' 6" x 12' 9.9"Other
- Walk-In ClosetAbove5' 8" x 5' 2"Other
- BedroomAbove9' 11" x 16' 11"Other
- Primary bedroomAbove12' 11" x 13' 5"Other
- Walk-In ClosetAbove4' 8" x 7' 3.9"Other
- BedroomAbove11' 11" x 13' 2"Other
Listing Agents
Request More Information
Request More Information
Location
19452 Fraser Way #32, Pitt Meadows, British Columbia, V3Y 0A3 Canada
Around this property
Information about the area within a 5-minute walk of this property.
Request Neighbourhood Information
Learn more about the neighbourhood and amenities around this home
Request NowPayment Calculator
- $
- %$
- %
- Principal and Interest $6,099 /mo
- Property Taxes n/a
- Strata / Condo Fees n/a

