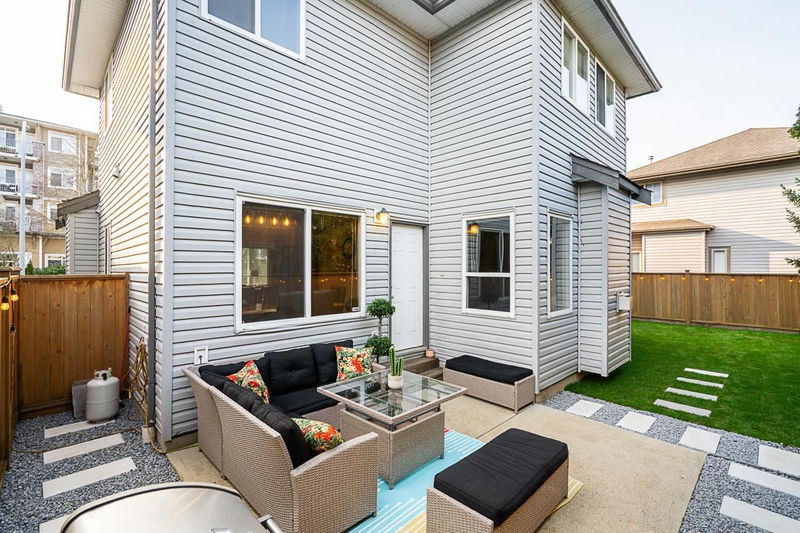Key Facts
- MLS® #: R2985142
- Property ID: SIRC2349354
- Property Type: Residential, Single Family Detached
- Living Space: 2,091 sq.ft.
- Lot Size: 3,338 sq.ft.
- Year Built: 2007
- Bedrooms: 5
- Bathrooms: 2+1
- Parking Spaces: 4
- Listed By:
- RE/MAX Sabre Realty Group
Property Description
Your Dream Family Home Awaits! Tucked away in a prime location, this 5-bedroom, 3-bathroom home is the perfect mix of comfort, space, and style. Built in 2007, it’s been lovingly maintained with new lighting and fresh carpeting in the family room, creating a warm and inviting space to gather. The kitchen is a chef’s delight, featuring high-end appliances that make cooking a joy.Step outside to your newly landscaped backyard—a private oasis designed for both relaxation and entertaining. Fire up the grill on the BBQ patio and enjoy summer evenings in your own outdoor retreat. With ample parking out front and just minutes from schools, Langley Farm Market, and Harris Road Park, this home is the total package. Opportunities like this don’t last!!
Rooms
- TypeLevelDimensionsFlooring
- FoyerMain9' 3" x 4' 9.9"Other
- Living roomMain11' 3.9" x 11' 9.9"Other
- Dining roomMain9' 2" x 11'Other
- Family roomMain13' 3" x 12' 9.9"Other
- KitchenMain12' 9.6" x 11' 2"Other
- Eating AreaMain12' 9.6" x 8' 2"Other
- BedroomMain10' 9.6" x 8' 11"Other
- Laundry roomMain6' 6" x 5' 5"Other
- Primary bedroomAbove13' 9.6" x 15'Other
- Walk-In ClosetAbove6' 8" x 4' 11"Other
- BedroomAbove10' 2" x 9' 5"Other
- Walk-In ClosetAbove4' 11" x 3' 9.6"Other
- BedroomAbove10' 9.6" x 10' 6"Other
- BedroomAbove10' x 10' 9.6"Other
Listing Agents
Request More Information
Request More Information
Location
12338 192a Street, Pitt Meadows, British Columbia, V3Y 1A2 Canada
Around this property
Information about the area within a 5-minute walk of this property.
Request Neighbourhood Information
Learn more about the neighbourhood and amenities around this home
Request NowPayment Calculator
- $
- %$
- %
- Principal and Interest $6,147 /mo
- Property Taxes n/a
- Strata / Condo Fees n/a

