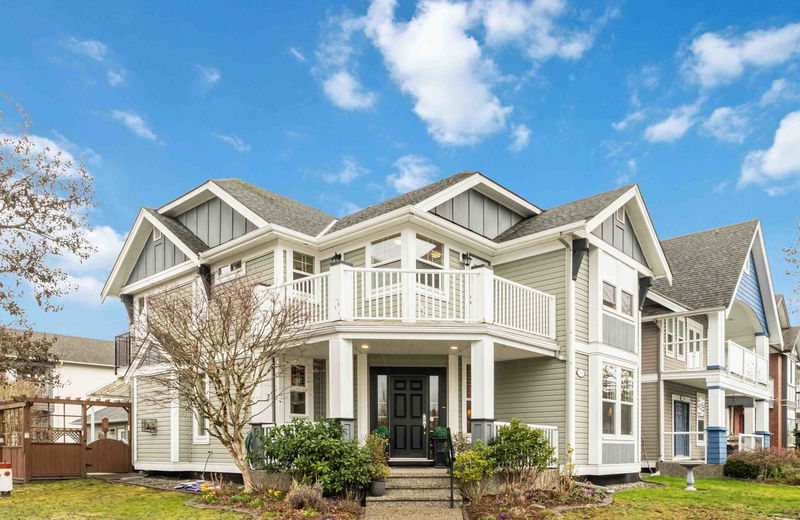Key Facts
- MLS® #: R2974005
- Property ID: SIRC2306020
- Property Type: Residential, Single Family Detached
- Living Space: 2,162 sq.ft.
- Lot Size: 4,133 sq.ft.
- Year Built: 2008
- Bedrooms: 3
- Bathrooms: 2+1
- Parking Spaces: 2
- Listed By:
- RE/MAX Sabre Realty Group
Property Description
Welcome to your dream home in Rivers Edge! The curb appeal of this Foxridge home will instantly captivate you. Nestled on a corner lot across from the park & a short stroll to Osprey Village/Shoreline Trail, this home is perfect for families. Enjoy a well laid out main level with hardwood floors throughout. Step outside into your private backyard oasis with covered patio, water fountain, flowering shrubs & trees, in ground sprinklers & space to unwind or entertain. Upstairs, enjoy 2 balconies (1 for coffee & 1 for wine), a home office (with a view!), laundry room & 3 large bedrooms; including a lavish primary suite complete with soaker tub, dual sinks & huge walk-in closet. Detached double car garage with EV charging & lane access.
Rooms
- TypeLevelDimensionsFlooring
- FoyerMain9' 9" x 9' 5"Other
- Living roomMain14' 9" x 12' 9.6"Other
- KitchenMain11' 9.9" x 11' 9.6"Other
- Family roomMain16' 6" x 14'Other
- Dining roomMain15' 3" x 13' 6.9"Other
- Primary bedroomAbove16' x 13' 9.9"Other
- Walk-In ClosetAbove12' 3" x 4' 11"Other
- BedroomAbove12' 3" x 12' 3"Other
- BedroomAbove12' 3.9" x 11' 11"Other
- DenAbove12' 3.9" x 7' 9"Other
- Living roomAbove9' 3" x 6' 9.6"Other
Listing Agents
Request More Information
Request More Information
Location
11151 Carter Close, Pitt Meadows, British Columbia, V3Y 0B4 Canada
Around this property
Information about the area within a 5-minute walk of this property.
Request Neighbourhood Information
Learn more about the neighbourhood and amenities around this home
Request NowPayment Calculator
- $
- %$
- %
- Principal and Interest $6,738 /mo
- Property Taxes n/a
- Strata / Condo Fees n/a

