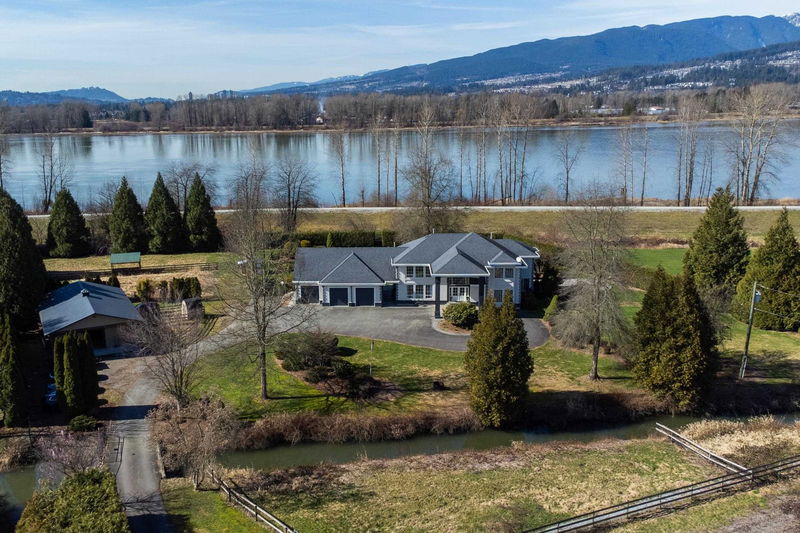Key Facts
- MLS® #: R2963812
- Property ID: SIRC2269211
- Property Type: Residential, Single Family Detached
- Living Space: 5,268 sq.ft.
- Lot Size: 7.43 ac
- Year Built: 1992
- Bedrooms: 5
- Bathrooms: 3+2
- Parking Spaces: 20
- Listed By:
- Macdonald Realty
Property Description
NORTH PITT MEADOWS DREAM HOME with STUNNING RIVER & MOUNTAIN VIEWS. Situated on 7.3 PICTURESQUE flat acres at the end of Charlier Road. Backing onto the Pitt River. METICULOUSLY kept with Top Quality & Workmanship with 18' ceilings in the Grand Entrance & gorgeous curved staircase. HUGE GOURMET KITCHEN with Massive Granite Island, Gas Cooktop & walk in Pantry. Open to the Large family room with Stone f/p & Separate Eating area. There are 4 gas f/p & Heat Pump. Beautiful Primary with wrap around windows to take in the BREATH Taking River VIEWS & Spectacular Sunsets plus the huge ensuite with heated floors, soaker tub, & his & hers walk-in closets. Lovely 1 Bdrm Nanny Suite over the garage with separate entrance & covered patio. The CUTEST BARN EVER is equipped with 6 large grass paddocks.
Rooms
- TypeLevelDimensionsFlooring
- FoyerMain21' 8" x 14' 9.9"Other
- Home officeMain12' 11" x 14'Other
- Laundry roomMain12' x 7' 9.9"Other
- Family roomMain17' 5" x 17' 5"Other
- KitchenMain23' 2" x 18' 2"Other
- Eating AreaMain7' 11" x 12'Other
- Butlers PantryMain5' 8" x 9' 3.9"Other
- Mud RoomMain6' 9" x 3' 6"Other
- Dining roomMain14' 9.6" x 13' 6.9"Other
- Living roomMain18' 11" x 17' 2"Other
- Primary bedroomAbove25' 3" x 14'Other
- BedroomAbove12' 11" x 14'Other
- BedroomAbove12' 6" x 9' 9.6"Other
- BedroomAbove14' 2" x 10' 8"Other
- Exercise RoomAbove19' 3" x 12' 9"Other
- DenAbove13' 5" x 17'Other
- Family roomAbove18' 6" x 11' 6.9"Other
- KitchenAbove16' 8" x 17' 2"Other
- BedroomAbove14' 11" x 14' 6"Other
Listing Agents
Request More Information
Request More Information
Location
14531 Charlier Road, Pitt Meadows, British Columbia, V3Y 2T8 Canada
Around this property
Information about the area within a 5-minute walk of this property.
Request Neighbourhood Information
Learn more about the neighbourhood and amenities around this home
Request NowPayment Calculator
- $
- %$
- %
- Principal and Interest $18,062 /mo
- Property Taxes n/a
- Strata / Condo Fees n/a

