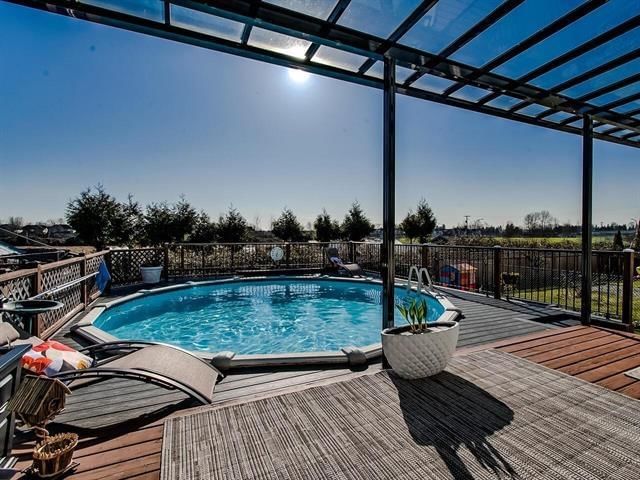Key Facts
- MLS® #: R2951990
- Property ID: SIRC2224117
- Property Type: Residential, Single Family Detached
- Living Space: 3,454 sq.ft.
- Lot Size: 0.11 ac
- Year Built: 2001
- Bedrooms: 6
- Bathrooms: 2+1
- Parking Spaces: 4
- Listed By:
- Zolo Realty
Property Description
SUITE POSSIBLE! NEW: ROOF, AIR CONDITIONING, FURNACE, & more. UNOBSTRUCTED GREENBELT VIEW! HEATED OUTDOOR POOL! This modern & spacious, 2 Lev.& BSMT, this Greenbelt View home welcomes you in a prestigious location on a quiet cul-de-sac of Emerald Meadows. From top to bottom-all the work has been done for you: Quarts cnt-tops, premium backspl. tiles in an oversized maple kitch, walk-in pantry, high end S/S appls. Check yourself in a new luxurious spa-like bath in master ensuite:deluxe jetted tub with waterfall faucet, separ. Luxurious shower. Enjoy long summer days on the entertainer's style spacious south facing sundeck, Vogue heated above ground swimming pool. F/fin bsmt, extra deep dbl garage. Built-in c/vac. Walking dist. to ice rinks, sport fields, transit, WC Express.
Rooms
- TypeLevelDimensionsFlooring
- Walk-In ClosetAbove6' 9.9" x 9'Other
- BedroomAbove12' x 12' 3"Other
- BedroomAbove12' 3.9" x 16' 3"Other
- BedroomAbove10' x 10' 6"Other
- OtherAbove10' 3.9" x 12' 5"Other
- BedroomBelow11' 3" x 18' 9"Other
- Laundry roomBelow11' 3" x 12' 5"Other
- WorkshopBelow13' 2" x 15' 6.9"Other
- StorageBelow9' 11" x 13' 2"Other
- StorageBelow6' 6" x 7' 5"Other
- FoyerMain6' 3" x 6' 9"Other
- OtherBelow4' 9.9" x 7' 2"Other
- Living roomMain12' 3" x 18' 8"Other
- Dining roomMain13' 3" x 14' 2"Other
- KitchenMain8' x 10'Other
- PantryMain3' 9.9" x 3' 11"Other
- Eating AreaMain11' 2" x 15' 9.6"Other
- Family roomMain13' 3" x 13' 9"Other
- BedroomMain16' 3.9" x 17' 6.9"Other
- Primary bedroomAbove15' x 19' 3"Other
Listing Agents
Request More Information
Request More Information
Location
19646 Joyner Place, Pitt Meadows, British Columbia, V3Y 2S3 Canada
Around this property
Information about the area within a 5-minute walk of this property.
Request Neighbourhood Information
Learn more about the neighbourhood and amenities around this home
Request NowPayment Calculator
- $
- %$
- %
- Principal and Interest 0
- Property Taxes 0
- Strata / Condo Fees 0

