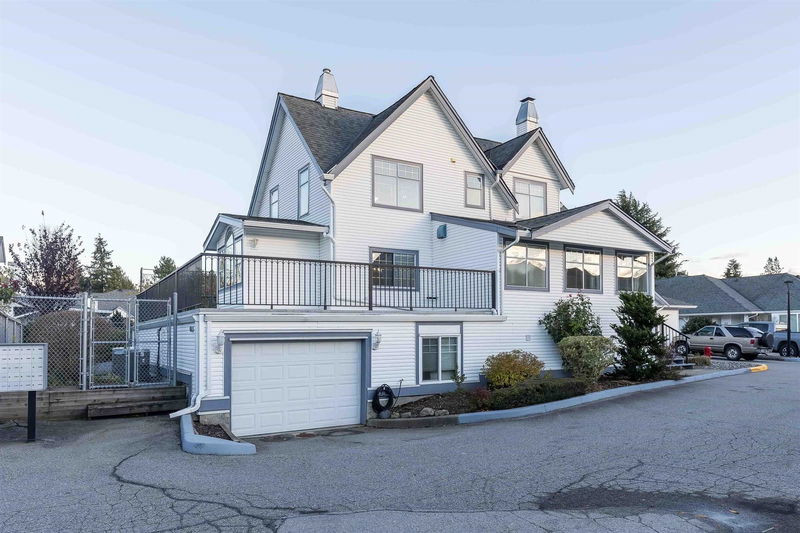Key Facts
- MLS® #: R2942626
- Property ID: SIRC2213528
- Property Type: Residential, Condo
- Living Space: 2,867 sq.ft.
- Year Built: 1920
- Bedrooms: 4
- Bathrooms: 2
- Parking Spaces: 2
- Listed By:
- Royal LePage - Wolstencroft
Property Description
Unique detached heritage homestead in the Holly Lane 55+ community. This charming 2-storey with basement end-unit townhome offers warmth and character, featuring a cozy living room with large picture windows overlooking a quaint porch and beautiful gardens, outdoor eating a huge backyard. High ceilings, glass doorknobs, and solid wood doors enhance its elegance. The spacious kitchen has upgraded appliances and a breakfast area.Master on main, upstairs has 3 bedrooms, while the basement provides a hobby room, large laundry, and workshop. Features include a heat pump, A/C, garage, and a backyard oasis. 2 Year old furnace and hot water tank.
Rooms
- TypeLevelDimensionsFlooring
- BedroomAbove9' 11" x 11' 6.9"Other
- Laundry roomBasement13' 8" x 11' 9"Other
- StorageBasement19' 11" x 13' 11"Other
- UtilityBasement14' x 9' 11"Other
- Living roomMain14' 6" x 15' 11"Other
- BedroomMain12' 6" x 14'Other
- KitchenMain11' 5" x 12' 2"Other
- Dining roomMain7' 3" x 8' 11"Other
- DenMain7' 8" x 17' 9.6"Other
- FoyerMain5' 5" x 5' 6"Other
- Primary bedroomAbove14' 6.9" x 18'Other
- BedroomAbove10' x 12' 3.9"Other
- Bar RoomAbove8' 3" x 16' 3"Other
Listing Agents
Request More Information
Request More Information
Location
19171 Mitchell Road #26, Pitt Meadows, British Columbia, V3Y 2G3 Canada
Around this property
Information about the area within a 5-minute walk of this property.
Request Neighbourhood Information
Learn more about the neighbourhood and amenities around this home
Request NowPayment Calculator
- $
- %$
- %
- Principal and Interest 0
- Property Taxes 0
- Strata / Condo Fees 0

