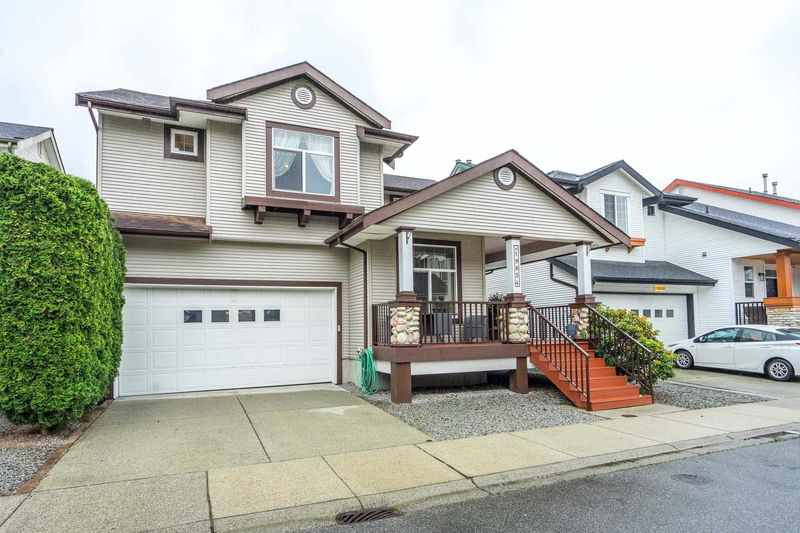Key Facts
- MLS® #: R2926444
- Property ID: SIRC2089890
- Property Type: Residential, Single Family Detached
- Living Space: 2,774 sq.ft.
- Lot Size: 0.07 ac
- Year Built: 1999
- Bedrooms: 4+1
- Bathrooms: 2+1
- Parking Spaces: 4
- Listed By:
- Rennie & Associates Realty Ltd.
Property Description
This is the one you've been waiting for! Located in a quiet, family-oriented community, this beautifully maintained home offers 5 bedrooms and 3 bathrooms with a great floor plan and ample space for the kids. Recent renovations include a new front deck, fencing, drainage system, furnace and fresh paint. Located within walking distance to great schools, fantastic shopping and the West Coast Express for easy commuting – this home combines comfort and convenience. These don’t come up often – Call today! (Open House JAN 12TH, SUNDAY 1-3PM)
Rooms
- TypeLevelDimensionsFlooring
- BedroomBasement15' 9.9" x 8' 11"Other
- OtherMain16' 6.9" x 7' 5"Other
- OtherMain4' 3" x 10' 6.9"Other
- OtherMain11' 2" x 11'Other
- Living roomMain18' 9.9" x 17'Other
- Dining roomMain11' 2" x 12' 6"Other
- KitchenMain11' 2" x 11' 11"Other
- BedroomMain11' 11" x 9' 6.9"Other
- Primary bedroomAbove16' 8" x 13'Other
- BedroomAbove13' 9.9" x 17'Other
- BedroomAbove11' 9.9" x 12' 9"Other
- Recreation RoomBasement10' 8" x 23' 8"Other
- DenBasement17' 9.9" x 11' 6"Other
Listing Agents
Request More Information
Request More Information
Location
19854 Butternut Lane, Pitt Meadows, British Columbia, V3Y 2S7 Canada
Around this property
Information about the area within a 5-minute walk of this property.
Request Neighbourhood Information
Learn more about the neighbourhood and amenities around this home
Request NowPayment Calculator
- $
- %$
- %
- Principal and Interest 0
- Property Taxes 0
- Strata / Condo Fees 0

