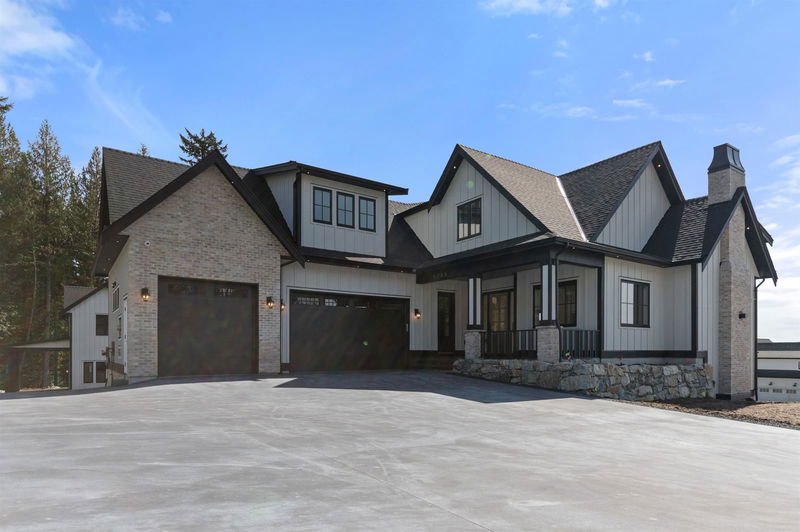Key Facts
- MLS® #: R2985388
- Property ID: SIRC2354984
- Property Type: Residential, Single Family Detached
- Living Space: 6,451 sq.ft.
- Lot Size: 1.73 ac
- Year Built: 2025
- Bedrooms: 6+2
- Bathrooms: 8+1
- Parking Spaces: 30
- Listed By:
- Homelife Advantage Realty Ltd.
Property Description
I'm thrilled to offer for sale this amazing multi generational property. This stunning brand new custom 2-story home with basement & carriage house sit on a massive 1.73-acre lot! This luxury property features top-of-the-line appliances, quartz counters, hardwood flooring, porcelain tiles, radiant floor heat, spice kitchen, HRV, and a heat pump. Enjoy an outdoor kitchen, sauna, media room, rec room and a firepit for ultimate entertainment! With 6 covered parking spaces(triple bay, double bay and car port),workshop with a bathroom, RV parking(sani dump), and huge yard, this home offers both comfort and convenience. Breathtaking views of Mt. Baker & surrounding mountains will awe you from a massive covered deck. Excellent rental potential with 2 suites. Luxury living at its finest!
Rooms
- TypeLevelDimensionsFlooring
- Living roomMain15' x 14' 6"Other
- Dining roomMain16' 6" x 13' 8"Other
- KitchenMain19' 6" x 16'Other
- Butlers PantryMain15' 6" x 9' 3"Other
- DenMain12' 3.9" x 10' 6"Other
- FoyerMain10' x 10'Other
- NookMain11' x 11'Other
- Laundry roomMain7' 9.9" x 6' 3.9"Other
- Mud RoomMain10' 9.9" x 7' 9.9"Other
- Primary bedroomMain17' 3.9" x 14'Other
- Walk-In ClosetMain13' 9.9" x 5'Other
- Walk-In ClosetMain5' 3.9" x 5' 6"Other
- BedroomAbove14' 2" x 12' 8"Other
- Walk-In ClosetAbove9' 3.9" x 4' 3.9"Other
- BedroomAbove14' 6" x 12' 6"Other
- Walk-In ClosetAbove7' 2" x 5'Other
- BedroomAbove18' 9.9" x 14'Other
- Walk-In ClosetAbove12' x 8' 9.9"Other
- Recreation RoomAbove19' 3.9" x 13' 2"Other
- Laundry roomAbove6' x 4'Other
- UtilityAbove5' x 4'Other
- Media / EntertainmentBasement14' 6" x 14'Other
- Recreation RoomBasement27' 8" x 18' 8"Other
- SaunaBasement10' x 10'Other
- UtilityBasement18' x 7' 3.9"Other
- Living roomBasement15' x 14' 8"Other
- KitchenBasement15' x 10'Other
- Dining roomBasement15' x 10'Other
- BedroomBasement14' 2" x 11' 6"Other
- BedroomBasement11' x 11'Other
- Living roomAbove20' 8" x 12'Other
- Dining roomAbove11' 3.9" x 8'Other
- KitchenAbove12' x 9' 3.9"Other
- BedroomAbove13' x 10'Other
- BedroomAbove9' 6" x 9'Other
- WorkshopAbove21' 8" x 13'Other
Listing Agents
Request More Information
Request More Information
Location
9700 Gough Terrace, Mission, British Columbia, V2V 7E5 Canada
Around this property
Information about the area within a 5-minute walk of this property.
Request Neighbourhood Information
Learn more about the neighbourhood and amenities around this home
Request NowPayment Calculator
- $
- %$
- %
- Principal and Interest 0
- Property Taxes 0
- Strata / Condo Fees 0

