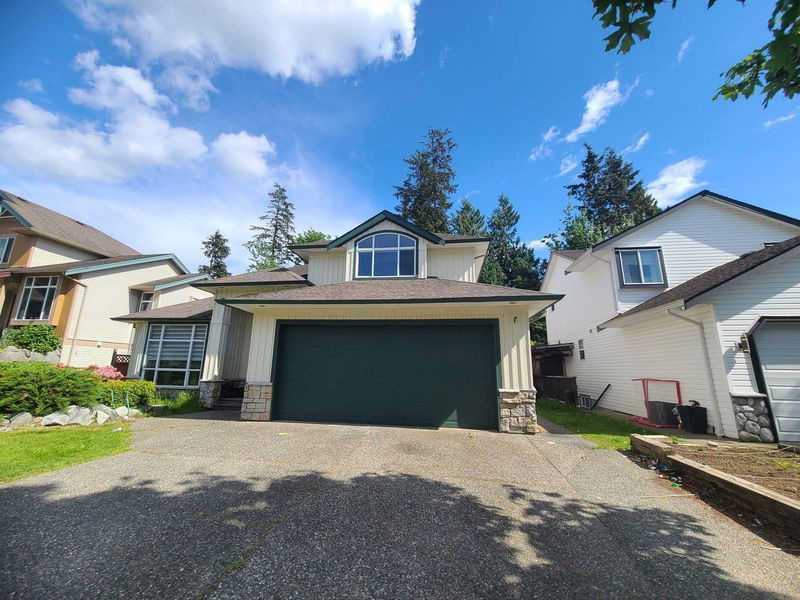Key Facts
- MLS® #: R2983288
- Property ID: SIRC2346593
- Property Type: Residential, Single Family Detached
- Living Space: 3,426 sq.ft.
- Lot Size: 7,315 sq.ft.
- Year Built: 1998
- Bedrooms: 6
- Bathrooms: 3+1
- Parking Spaces: 4
- Listed By:
- Pathway Executives Realty Inc.
Property Description
Welcome! This renovated two-story residence, on a private 7300 sqft lot, offers the perfect blend of comfort, style, and functionality. Great privacy backing greenbelt, also an open-concept house layout, bathed in natural light from two skylights. The spacious kitchen and family room connect to a large, level, fenced backyard an ideal space for children to play and for family gatherings. Upstairs is 5 generously sized bedrooms with 9 feet ceiling including a luxurious primary suite complete with double doors, a cozy sitting area, and a spa-like ensuite. A registered, self-contained suite at ground level provides additional flexibility and income potential. This property is generating $5388 per month, nearby Heritage Park Secondary, Windebank Elementary and Hillside Traditional MUST SEE!
Rooms
- TypeLevelDimensionsFlooring
- BedroomMain14' x 10'Other
- Dining roomMain12' 9" x 11'Other
- Living roomMain14' x 12' 9"Other
- KitchenMain16' 8" x 12' 8"Other
- Family roomMain16' 8" x 12' 8"Other
- FoyerMain14' x 9'Other
- UtilityMain12' x 6'Other
- KitchenMain12' x 7' 6"Other
- Living roomMain15' 6" x 13'Other
- BedroomAbove13' x 10' 9.9"Other
- BedroomAbove12' 3.9" x 11'Other
- BedroomAbove12' 6" x 11'Other
- Primary bedroomAbove17' 2" x 16'Other
- BedroomAbove15' x 12' 9"Other
Listing Agents
Request More Information
Request More Information
Location
8004 Melburn Drive, Mission, British Columbia, V2V 7B6 Canada
Around this property
Information about the area within a 5-minute walk of this property.
Request Neighbourhood Information
Learn more about the neighbourhood and amenities around this home
Request NowPayment Calculator
- $
- %$
- %
- Principal and Interest $5,736 /mo
- Property Taxes n/a
- Strata / Condo Fees n/a

