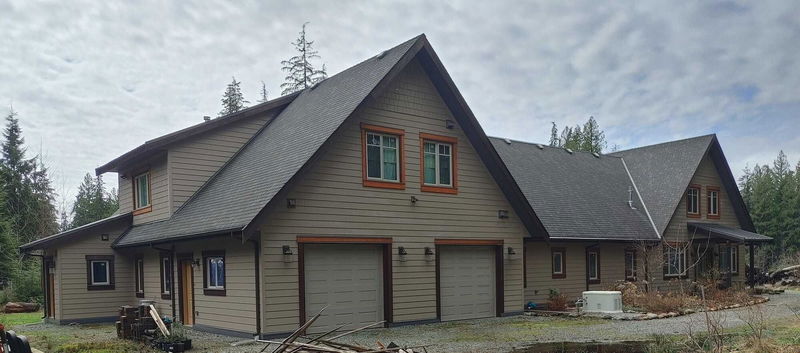Key Facts
- MLS® #: R2983351
- Property ID: SIRC2345096
- Property Type: Residential, Single Family Detached
- Living Space: 6,898 sq.ft.
- Lot Size: 2.23 ac
- Year Built: 2016
- Bedrooms: 5
- Bathrooms: 4+2
- Parking Spaces: 2
- Listed By:
- PG Direct Realty Ltd.
Property Description
Visit REALTOR® website for additional information. Hire a contractor or roll up your sleeves to complete this custom multigenerational living country estate home with beautiful southern exposure surrounded by permaculture style landscaping. Owner/builders have put heart & soul into building an energy efficient quality home without sparing the details for a bountiful lifestyle. The building permit is active as interior finishing is needed to achieve final occupancy. BC Housing Owner Disclosure Statement with 2/3/10 yr Statutory Protection available. Features incl: 100 amp backup Generator, milled cedar chicken coop & garden planters, 458' drilled well, whole home communications panel, sprinkler system, 50 hp McCormick Tractor, many building materials
Rooms
- TypeLevelDimensionsFlooring
- OtherMain7' 6" x 7'Other
- KitchenMain15' 3" x 16' 8"Other
- Eating AreaMain15' 6" x 11' 6"Other
- Family roomMain15' 6" x 17' 2"Other
- PantryMain8' 9.9" x 4'Other
- Dining roomMain12' x 13' 9.9"Other
- Living roomMain12' x 13' 9.9"Other
- BedroomMain16' x 13' 9.9"Other
- BedroomMain10' x 13' 9.9"Other
- Flex RoomMain14' 3.9" x 9' 6"Other
- Flex RoomMain8' x 9' 6"Other
- Laundry roomMain9' 9.9" x 9' 6"Other
- UtilityMain6' 5" x 6'Other
- KitchenMain11' 6" x 10'Other
- Dining roomMain15' 6" x 11' 6"Other
- Living roomMain15' 6" x 15' 3.9"Other
- OtherMain7' 6" x 7'Other
- BedroomMain11' 2" x 12'Other
- StorageMain4' x 6'Other
- FoyerMain6' 8" x 9'Other
- OtherMain6' 8" x 4' 9.9"Other
- Hobby RoomAbove17' 8" x 16' 3.9"Other
- StorageAbove10' 9.6" x 8' 9.6"Other
- PlayroomAbove18' 9" x 23'Other
- Home officeAbove17' 8" x 11' 3"Other
- Recreation RoomAbove20' 9.6" x 18'Other
- Hobby RoomAbove17' x 13' 3.9"Other
- PlayroomAbove15' 9.6" x 8' 8"Other
- Bar RoomAbove13' 9" x 18' 2"Other
- Recreation RoomAbove17' x 15' 9"Other
- NookAbove7' 5" x 8' 8"Other
- BedroomAbove8' 9" x 13' 9.9"Other
- BedroomAbove8' 9.9" x 13' 9.9"Other
Listing Agents
Request More Information
Request More Information
Location
12702 Cathy Crescent, Mission, British Columbia, V4S 1C8 Canada
Around this property
Information about the area within a 5-minute walk of this property.
Request Neighbourhood Information
Learn more about the neighbourhood and amenities around this home
Request NowPayment Calculator
- $
- %$
- %
- Principal and Interest 0
- Property Taxes 0
- Strata / Condo Fees 0

