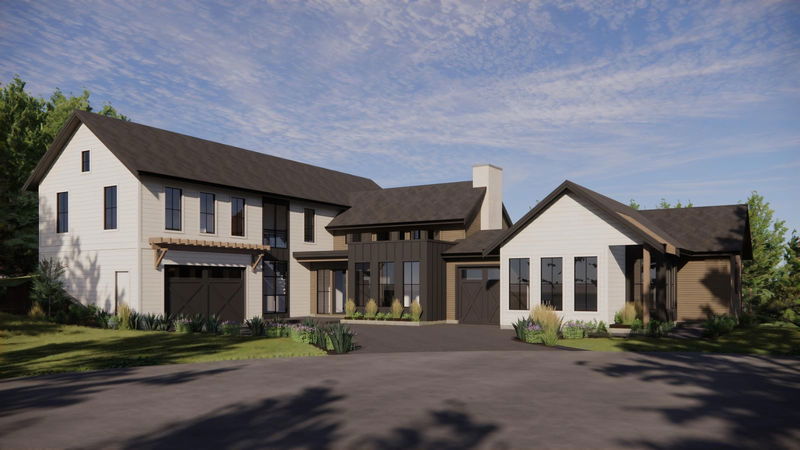Key Facts
- MLS® #: R2982218
- Property ID: SIRC2338717
- Property Type: Residential, Condo
- Living Space: 4,136 sq.ft.
- Lot Size: 1.01 ac
- Year Built: 2025
- Bedrooms: 6
- Bathrooms: 3+1
- Parking Spaces: 5
- Listed By:
- Advantage Property Management
Property Description
This stunning new build by Kingma Pacific and Shelter Ridge Construction offers exactly what many families are searching for—two homes under one roof! With exceptional craftsmanship and attention to detail, this home stands out at a time where the quality of new builds can be questionable. The property features a spacious 4-bedroom main home, connected by a single garage to a beautifully finished 2-bedroom home. Perfect for multi-generational living, whether you’re moving in with aging parents, living with your kids and grandkids, or seeking a suite for extra income. It gets better! This home is under 10 minutes from town and on a beautiful 1 acre lot - it backs onto green space and is located at the end of a quiet cul-de-sac in the secluded "Plateau at Silver Creek" subdivision.
Rooms
- TypeLevelDimensionsFlooring
- KitchenMain22' 3.9" x 17'Other
- Dining roomMain13' x 17'Other
- Great RoomMain14' x 17'Other
- PantryMain5' x 6' 5"Other
- DenMain13' 6" x 12' 6"Other
- Mud RoomMain9' 8" x 6' 6"Other
- KitchenMain8' 9.9" x 10' 9.6"Other
- Dining roomMain9' 8" x 8' 3"Other
- Living roomMain13' 6" x 9' 5"Other
- Laundry roomMain8' 6" x 6' 6"Other
- BedroomMain12' 3.9" x 11'Other
- BedroomMain12' 3.9" x 9' 6"Other
- Walk-In ClosetMain5' 3.9" x 5' 3.9"Other
- Laundry roomMain13' x 6'Other
- Primary bedroomAbove20' x 22'Other
- Walk-In ClosetAbove6' x 15' 6"Other
- BedroomAbove13' 9.9" x 12' 3.9"Other
- Walk-In ClosetAbove5' x 6'Other
- BedroomAbove11' x 12'Other
- Walk-In ClosetAbove7' 2" x 5'Other
- BedroomAbove11' x 12'Other
- Walk-In ClosetAbove7' 2" x 5'Other
Listing Agents
Request More Information
Request More Information
Location
32276 Silver Creek Drive, Mission, British Columbia, V2V 0L7 Canada
Around this property
Information about the area within a 5-minute walk of this property.
Request Neighbourhood Information
Learn more about the neighbourhood and amenities around this home
Request NowPayment Calculator
- $
- %$
- %
- Principal and Interest 0
- Property Taxes 0
- Strata / Condo Fees 0

