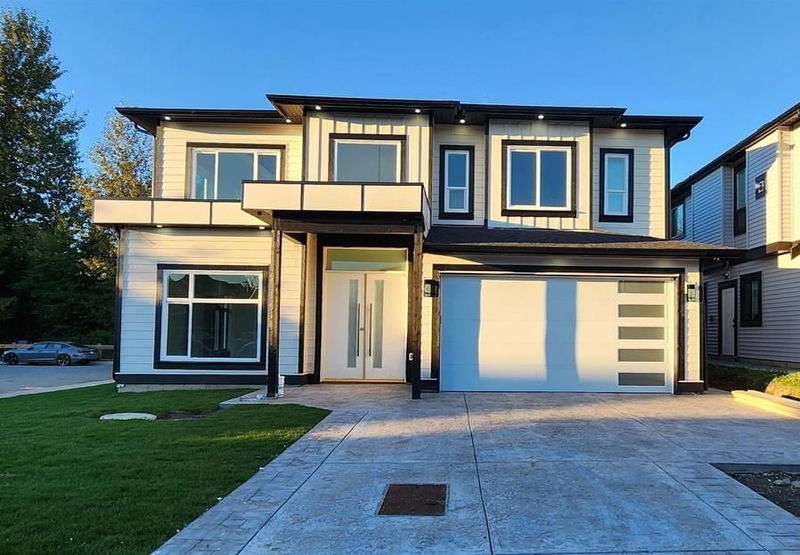Key Facts
- MLS® #: R2979275
- Property ID: SIRC2328451
- Property Type: Residential, Single Family Detached
- Living Space: 3,543 sq.ft.
- Lot Size: 5,220 sq.ft.
- Year Built: 2023
- Bedrooms: 6
- Bathrooms: 4+1
- Parking Spaces: 4
- Listed By:
- YPA Your Property Agent
Property Description
This Gorgeous recently built house offers 3543sqft of living space with 6 bedrooms & 5 bathrooms, perfect for a growing family. This elegant quality built modern home has vaulted ceilings, quartz countertops & a cozy fireplace. Built on a corner lot, this house also features a greenbelt in the rear, providing a tranquil setting. Centrally located with easy access to elementary schools, walking trails, and wilderness areas. or Great view of the Northern Mountains from the spacious Balcony at the back. A great mortgage helper in the form of a 2-bed legal suite & a 1-bed in-law suite (can be easily converted into a 2 bed suite), offering versatile living options. Don't miss out on this opportunity to own your dream home in a family-friendly neighborhood.
Rooms
- TypeLevelDimensionsFlooring
- Living roomAbove12' 9.9" x 9' 9.9"Other
- Dining roomAbove12' 9" x 6' 9.9"Other
- KitchenAbove13' 6" x 12' 3.9"Other
- Family roomAbove13' 2" x 12' 8"Other
- Primary bedroomAbove14' 8" x 13'Other
- Walk-In ClosetAbove5' x 5'Other
- BedroomAbove11' 8" x 11' 6"Other
- BedroomAbove12' 3.9" x 11' 6"Other
- PatioAbove12' 5" x 9' 8"Other
- Eating AreaAbove13' x 5'Other
- FoyerMain16' 6" x 8' 3"Other
- Recreation RoomMain31' 2" x 12' 6"Other
- BedroomMain10' 6" x 8' 9.9"Other
- KitchenMain14' 6" x 7' 9.9"Other
- Living roomMain15' x 14' 6"Other
- BedroomMain12' x 10' 6"Other
- BedroomMain11' 9.9" x 10' 6"Other
- Laundry roomMain10' x 5' 8"Other
- DenMain12' 8" x 10'Other
Listing Agents
Request More Information
Request More Information
Location
32651 Cunningham Avenue, Mission, British Columbia, V4S 0E5 Canada
Around this property
Information about the area within a 5-minute walk of this property.
Request Neighbourhood Information
Learn more about the neighbourhood and amenities around this home
Request NowPayment Calculator
- $
- %$
- %
- Principal and Interest 0
- Property Taxes 0
- Strata / Condo Fees 0

