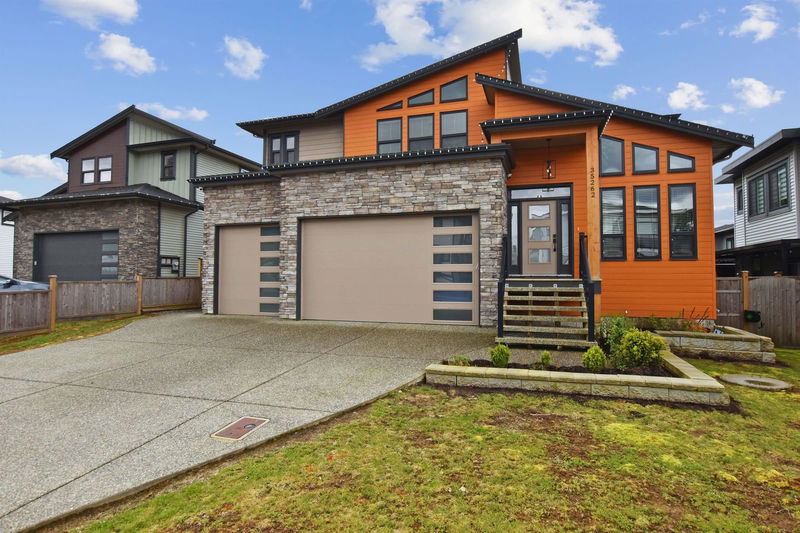Key Facts
- MLS® #: R2950871
- Property ID: SIRC2276329
- Property Type: Residential, Single Family Detached
- Living Space: 4,445 sq.ft.
- Lot Size: 0.17 ac
- Year Built: 2019
- Bedrooms: 4+2
- Bathrooms: 4+1
- Parking Spaces: 6
- Listed By:
- Homelife Advantage Realty (Central Valley) Ltd.
Property Description
4,445 sq ft custom home with triple garage in highly desired Ferncliff Estates! Main floor boasts spacious kitchen with quartz countertops, S/S appliances, huge island, spice kitchen, dining room, great room featuring white stone fireplace wall with built-in cabinetry. Den, laundry, huge covered sundeck overlooking forest and mountains! Top floor enjoys 4 bedrooms all with walkin closets and joining bathrooms, the Primary Bedroom is your own tranquil escape with spa-like ensuite, oversized walkin closet and your own Juliette balcony for morning coffee! Basement has media room for upstairs to use plus a big 2 bedroom suite with its own laundry! On demand hot water, central A/C, big driveway, call today!
Rooms
- TypeLevelDimensionsFlooring
- BedroomAbove11' 6" x 11'Other
- Walk-In ClosetAbove5' x 5'Other
- BedroomAbove12' 3.9" x 10'Other
- Walk-In ClosetAbove6' x 5'Other
- BedroomAbove16' 8" x 10'Other
- Walk-In ClosetAbove6' x 4'Other
- Media / EntertainmentBasement13' 8" x 14' 6"Other
- KitchenBasement15' x 10'Other
- Living roomBasement15' x 10'Other
- BedroomBasement14' 8" x 11'Other
- FoyerMain10' x 6'Other
- BedroomBasement13' 2" x 11'Other
- Laundry roomBasement5' x 3'Other
- KitchenMain17' x 14' 6"Other
- Wok KitchenMain10' x 7'Other
- Dining roomMain17' x 10'Other
- Great RoomMain19' x 17'Other
- DenMain11' x 9' 6"Other
- Laundry roomMain10' x 7' 3.9"Other
- Primary bedroomAbove17' 2" x 16'Other
- Walk-In ClosetAbove12' 3.9" x 6'Other
Listing Agents
Request More Information
Request More Information
Location
35262 Ewert Avenue, Mission, British Columbia, V2V 0G3 Canada
Around this property
Information about the area within a 5-minute walk of this property.
Request Neighbourhood Information
Learn more about the neighbourhood and amenities around this home
Request NowPayment Calculator
- $
- %$
- %
- Principal and Interest $8,295 /mo
- Property Taxes n/a
- Strata / Condo Fees n/a

