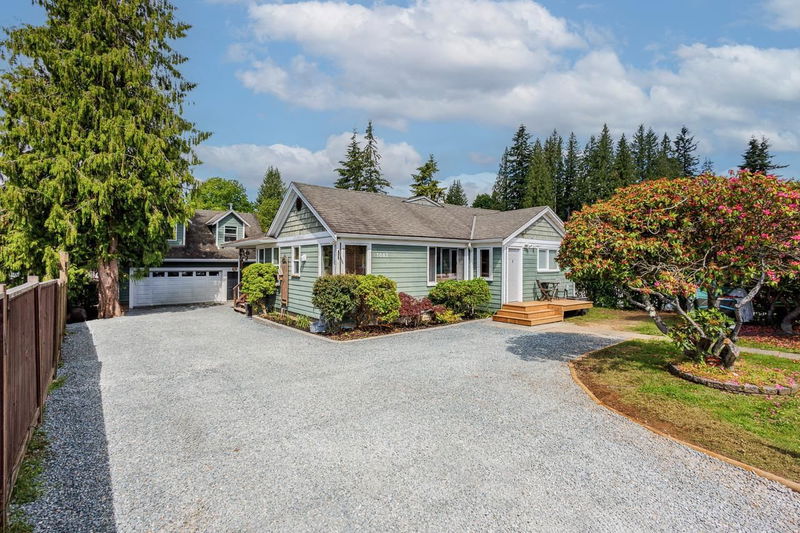Key Facts
- MLS® #: R2946381
- Property ID: SIRC2177738
- Property Type: Residential, Single Family Detached
- Living Space: 1,317 sq.ft.
- Lot Size: 14,810.40 sq.ft.
- Year Built: 1946
- Bedrooms: 4
- Bathrooms: 3
- Parking Spaces: 6
- Listed By:
- Royal LePage - Brookside Realty
Property Description
Spacious 4 Bed, 3 Bath Home on 1/3 Acre with Modern Amenities. Discover the charm and comfort of this spacious home situated on a generous 1/3-acre lot. The kitchen features a slate backsplash and hardwood floors, providing ample space for cooking and entertaining. Enjoy the convenience of three full bathrooms: the main with a clawfoot tub, and an ensuite offering a soaker tub, separate shower, and extensive tile work. Modern comforts include a heat pump for year-round comfort. Outside, the property boasts a large private fenced yard with expansive decks, arbours, and a vibrant garden-an ideal setting for outdoor enjoyment and entertaining. Additonally, there's a substantial 20x24 shop with 220 power and a room above, offering endless possibilities for hobbies or storage.
Rooms
- TypeLevelDimensionsFlooring
- Dining roomMain10' 6.9" x 10' 8"Other
- Primary bedroomMain11' 2" x 16'Other
- BedroomMain9' 9.6" x 11' 3"Other
- BedroomMain12' x 12' 11"Other
- BedroomMain7' 11" x 7' 9.6"Other
- Living roomMain12' 9.9" x 17' 3"Other
- FoyerMain3' 6" x 4' 9"Other
- KitchenMain9' 6.9" x 12' 6.9"Other
- FoyerMain8' 2" x 6' 3.9"Other
- LoftAbove26' 9.9" x 21' 8"Other
Listing Agents
Request More Information
Request More Information
Location
7687 Cedar Street, Mission, British Columbia, V2V 3M6 Canada
Around this property
Information about the area within a 5-minute walk of this property.
Request Neighbourhood Information
Learn more about the neighbourhood and amenities around this home
Request NowPayment Calculator
- $
- %$
- %
- Principal and Interest $5,547 /mo
- Property Taxes n/a
- Strata / Condo Fees n/a

