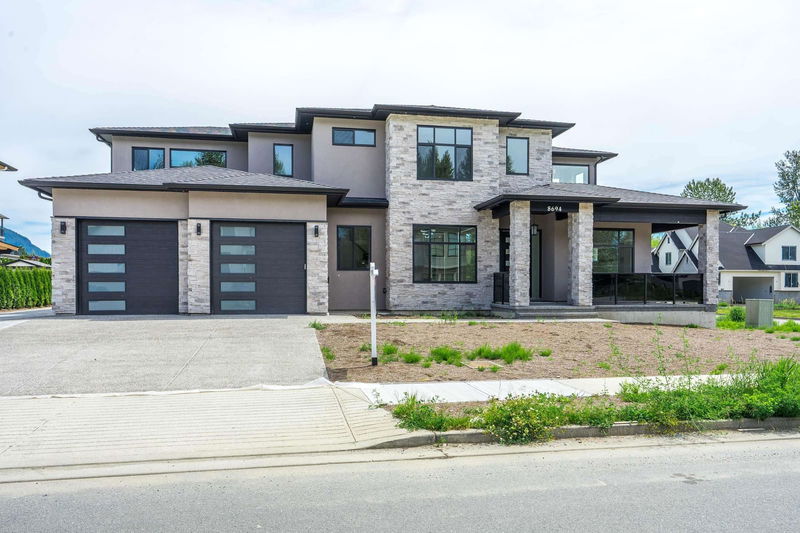Key Facts
- MLS® #: R2899887
- Property ID: SIRC2047885
- Property Type: Residential, Single Family Detached
- Living Space: 4,449 sq.ft.
- Lot Size: 10,890 sq.ft.
- Year Built: 2024
- Bedrooms: 6
- Bathrooms: 4+1
- Parking Spaces: 2
- Listed By:
- Royal LePage - Wolstencroft
Property Description
When ordinary won’t do, this exceptional 4,500+ sq ft home delivers! Sitting on a ¼-acre in a quiet cul-de-sac with mountain views, it’s loaded with rare extras—a 27'x20'9" detached shop plus a 2-bed coach home, perfect for guests, hobbies, or rental income. Inside, the bright, open plan blends a stunning great room, gourmet kitchen, spice kitchen, and covered patio, plus formal living and dining. Upstairs: 3 master bedrooms with walk-ins and ensuites with the main master bedroom having his and her closets and a spa like ensuite, main level also has another bedroom and a huge den. RV parking, 4' crawl, city services—this one’s in a league of its own.
Rooms
- TypeLevelDimensionsFlooring
- Dining roomMain11' x 15' 6"Other
- Living roomMain11' x 15' 6"Other
- Family roomMain15' 6" x 18'Other
- KitchenMain18' 8" x 16'Other
- PantryMain6' 6" x 10' 8"Other
- BedroomMain12' 2" x 13' 2"Other
- Walk-In ClosetMain9' 6" x 4' 8"Other
- DenMain11' 6" x 9' 8"Other
- BedroomAbove16' x 20'Other
- BedroomAbove11' x 15' 6"Other
- BedroomAbove13' x 15' 8"Other
- Living roomAbove15' 3.9" x 11' 9"Other
- KitchenAbove14' 3" x 9' 6.9"Other
- BedroomAbove12' 2" x 9' 11"Other
- BedroomAbove12' 2" x 10' 9.9"Other
- StorageAbove9' 11" x 8' 3"Other
Listing Agents
Request More Information
Request More Information
Location
8694 Cleven Drive, Mission, British Columbia, V2V 0H9 Canada
Around this property
Information about the area within a 5-minute walk of this property.
Request Neighbourhood Information
Learn more about the neighbourhood and amenities around this home
Request NowPayment Calculator
- $
- %$
- %
- Principal and Interest $9,765 /mo
- Property Taxes n/a
- Strata / Condo Fees n/a

