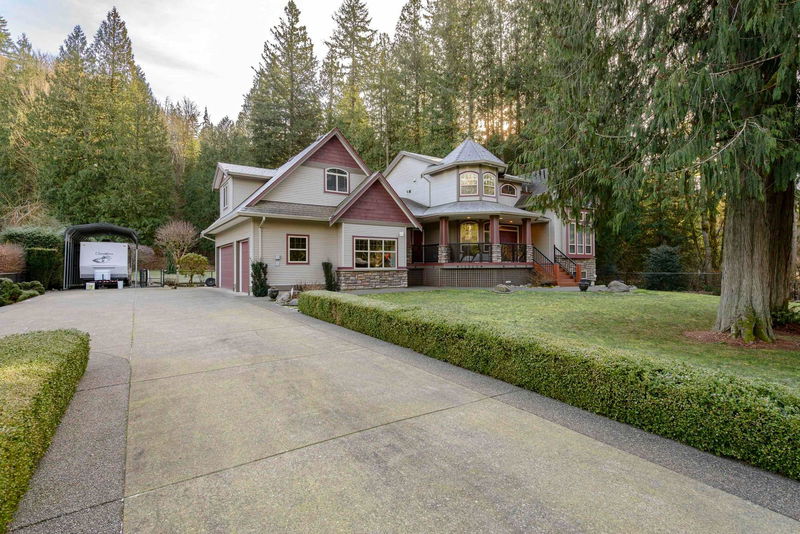Key Facts
- MLS® #: R3009292
- Property ID: SIRC2451055
- Property Type: Residential, Single Family Detached
- Living Space: 4,755 sq.ft.
- Lot Size: 1.13 ac
- Year Built: 2002
- Bedrooms: 3+2
- Bathrooms: 4+1
- Parking Spaces: 8
- Listed By:
- RE/MAX LIFESTYLES REALTY
Property Description
PRESTIGIOUS ALLCO PARK ESTATES! A VERY RARE FIND, This SPECTACULAR MULTI GENERATIONAL CUSTOM A/C RESIDENCE IS 4755 Sq ft WITH TRIPLE CAR GARAGE + LARGE RV/TOYS PARKING & is located on a BEAUTIFUL MOSTLY LEVEL FULLY FENCED 1.13 ACRES! Perfectly situated FOR RESORT LIKE PEACEFULNESS, TRANQUILITY & PRIVACY! THE MAIN FLOOR FEATURES, AN EXPANSIVE OPEN CHEFS KITCHEN OVER LOOKING YOUR AMAZING BACKYARD, FORMAL DINING & LIVING ROOMS, AN OFFICE & TONS OF WINDOWS FOR NATURAL LIGHT. UPSTAIRS IS 3 LARGE BEDROOMS & A GORGEOUS SPA LIKE PRIMARY ENSUITE WITH JETTED TUB! BELOW YOU WILL FIND A NATURALLY BRIGHT FULLY SELF CONTAINED WALKOUT 1 BEDROOM SUITE. BONUS COMPLETELY SEPARATE STUDIO SUITE LOCATED ABOVE THE GARAGE. BOTH SUITES HAVE SEPARATE ENTRANCES! THIS IS TRULY A UNIQUE OPPORTUNITY FOR A FAMILY!
Rooms
- TypeLevelDimensionsFlooring
- Living roomMain13' x 14'Other
- Dining roomMain11' x 11'Other
- KitchenMain20' x 14'Other
- Eating AreaMain10' x 6'Other
- Family roomMain14' x 17'Other
- Home officeMain11' x 11'Other
- Laundry roomMain9' x 12'Other
- FoyerMain7' x 8'Other
- Primary bedroomAbove16' x 14'Other
- BedroomAbove12' x 9'Other
- BedroomAbove13' x 10'Other
- Walk-In ClosetAbove9' x 7'Other
- KitchenAbove6' x 7'Other
- Living roomAbove23' x 19'Other
- KitchenBasement15' x 7'Other
- Dining roomBasement15' x 6'Other
- Living roomBasement19' x 8'Other
- BedroomBasement13' x 10'Other
- BedroomBasement25' x 12'Other
- StorageBasement10' x 14'Other
- Laundry roomBasement11' x 13'Other
Listing Agents
Request More Information
Request More Information
Location
12920 Alouette Road, Maple Ridge, British Columbia, V4R 1R8 Canada
Around this property
Information about the area within a 5-minute walk of this property.
Request Neighbourhood Information
Learn more about the neighbourhood and amenities around this home
Request NowPayment Calculator
- $
- %$
- %
- Principal and Interest 0
- Property Taxes 0
- Strata / Condo Fees 0

