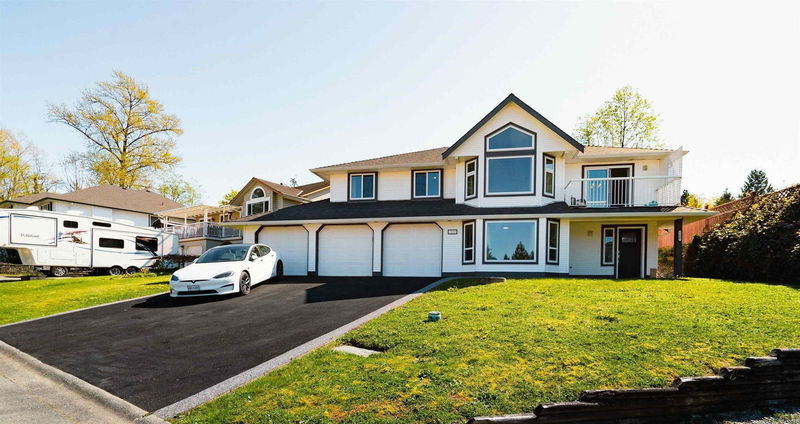Key Facts
- MLS® #: R2994137
- Property ID: SIRC2386259
- Property Type: Residential, Single Family Detached
- Living Space: 2,771 sq.ft.
- Lot Size: 6,080 sq.ft.
- Year Built: 1993
- Bedrooms: 5
- Bathrooms: 2
- Parking Spaces: 7
- Listed By:
- Royal LePage Elite West
Property Description
Great family home in beautiful Maple Ridge with stunning views of the Golden Ears mountains! The upper level offers 3 bedrooms, 2 bathrooms, a separate family room, and a bright living/dining area with large windows. The kitchen and bathrooms feature heated tile floors. The kitchen has updated appliances including a gas range. The spacious primary bedroom includes a walk-in closet and full ensuite. Downstairs boasts 2 more bedrooms, a large games room, a storage room, and is roughed in for a bathroom—perfect for extended family or future suite potential. The 3-car garage has plenty of room for all your vehicles and toys. Newer furnace and A/C! Roof and gutters recently done! walking distance to Hooge Elementary school! Come see your new fantastic home with space for everyone!
Rooms
- TypeLevelDimensionsFlooring
- FoyerBelow14' 9.9" x 12'Other
- Mud RoomBelow28' 9.6" x 5' 2"Other
- Laundry roomBelow11' 11" x 7' 6.9"Other
- StorageBelow10' 11" x 9' 5"Other
- OtherBelow7' 6.9" x 7' 9.6"Other
- DenBelow11' 8" x 9' 5"Other
- BedroomBelow12' 8" x 9' 5"Other
- BedroomBelow19' 6.9" x 12' 9"Other
- BedroomMain13' 6.9" x 9'Other
- BedroomMain13' 6.9" x 9' 9"Other
- Primary bedroomMain15' 9.6" x 12' 11"Other
- Walk-In ClosetMain5' 9" x 4' 8"Other
- Family roomMain15' 6" x 12' 11"Other
- Eating AreaMain12' 9.6" x 9' 9.6"Other
- KitchenMain11' 8" x 11' 3"Other
- Living roomMain16' 2" x 12' 9"Other
- Dining roomMain14' 2" x 11' 2"Other
Listing Agents
Request More Information
Request More Information
Location
23007 Abernethy Lane, Maple Ridge, British Columbia, V2X 0X2 Canada
Around this property
Information about the area within a 5-minute walk of this property.
Request Neighbourhood Information
Learn more about the neighbourhood and amenities around this home
Request NowPayment Calculator
- $
- %$
- %
- Principal and Interest $5,557 /mo
- Property Taxes n/a
- Strata / Condo Fees n/a

