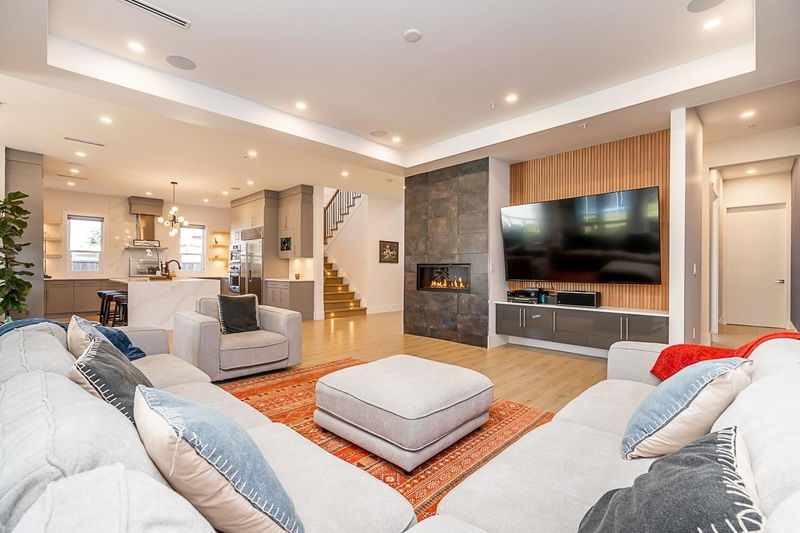Key Facts
- MLS® #: R2992469
- Property ID: SIRC2381051
- Property Type: Residential, Single Family Detached
- Living Space: 5,675 sq.ft.
- Lot Size: 15,464 sq.ft.
- Year Built: 2022
- Bedrooms: 8
- Bathrooms: 6+2
- Parking Spaces: 6
- Listed By:
- RE/MAX City Realty
Property Description
Experience luxury in this stunning dream home! Nestled on a 15,000+ sqft lot, the 5,675 sqft interior exudes elegance. The gourmet kitchen boasts quartz countertops, a SUB ZERO fridge, FULGOR MILANO wall/steam ovens, an induction cooktop, and a spice kitchen. Relax in the family room with a gas fireplace and Lamborghini wallpaper. The main floor includes a spacious living room, powder room, primary ensuite, and a theatre room. Upstairs: 4 beds, 3 baths, a flex room, and a large balcony with breathtaking mountain views. Modern amenities include central air, CCTV, nest thermostats, irrigation, a double garage, and a 6-car driveway. The legal 2-bed suite and 1-bed guest house offer added space and a potential mortgage helper. Showings by appointment only.
Rooms
- TypeLevelDimensionsFlooring
- FoyerMain8' 3.9" x 11' 9.9"Other
- Living roomMain12' 9.6" x 13' 6"Other
- Family roomMain24' 8" x 16' 6"Other
- Dining roomMain12' x 8' 6"Other
- Wok KitchenMain15' x 7' 11"Other
- KitchenMain15' 9.9" x 15' 9.9"Other
- Primary bedroomMain12' 11" x 13' 3.9"Other
- StorageMain9' 9.9" x 4' 9.6"Other
- PlayroomMain17' 3" x 24' 8"Other
- PatioMain15' 9" x 13'Other
- Laundry roomMain14' 9" x 7' 8"Other
- UtilityMain5' 11" x 5' 2"Other
- BedroomMain11' 11" x 10' 9.9"Other
- Walk-In ClosetMain4' 11" x 4' 9"Other
- Living roomMain12' 9.6" x 15' 8"Other
- KitchenMain5' 9.6" x 19' 9.6"Other
- BedroomMain11' 9" x 11' 3.9"Other
- Primary bedroomAbove15' 3" x 18'Other
- Walk-In ClosetAbove10' 11" x 7' 6.9"Other
- BedroomAbove12' 11" x 13' 11"Other
- Walk-In ClosetAbove4' 3.9" x 4' 3.9"Other
- BedroomAbove11' 11" x 12' 8"Other
- Walk-In ClosetAbove6' 2" x 4' 9.6"Other
- BedroomAbove11' 9.6" x 10' 8"Other
- PantryAbove8' 3" x 2' 5"Other
- Flex RoomAbove11' 11" x 13' 5"Other
- Dining roomMain9' 3.9" x 8' 11"Other
- KitchenMain6' 6.9" x 8' 11"Other
- BedroomMain11' 6.9" x 10' 9"Other
- Walk-In ClosetMain6' 11" x 3' 11"Other
- Laundry roomMain4' x 8' 9"Other
- Living roomMain15' 11" x 14' 6.9"Other
Listing Agents
Request More Information
Request More Information
Location
21661 Ridgeway Crescent, Maple Ridge, British Columbia, V2X 3Z6 Canada
Around this property
Information about the area within a 5-minute walk of this property.
Request Neighbourhood Information
Learn more about the neighbourhood and amenities around this home
Request NowPayment Calculator
- $
- %$
- %
- Principal and Interest $13,179 /mo
- Property Taxes n/a
- Strata / Condo Fees n/a

