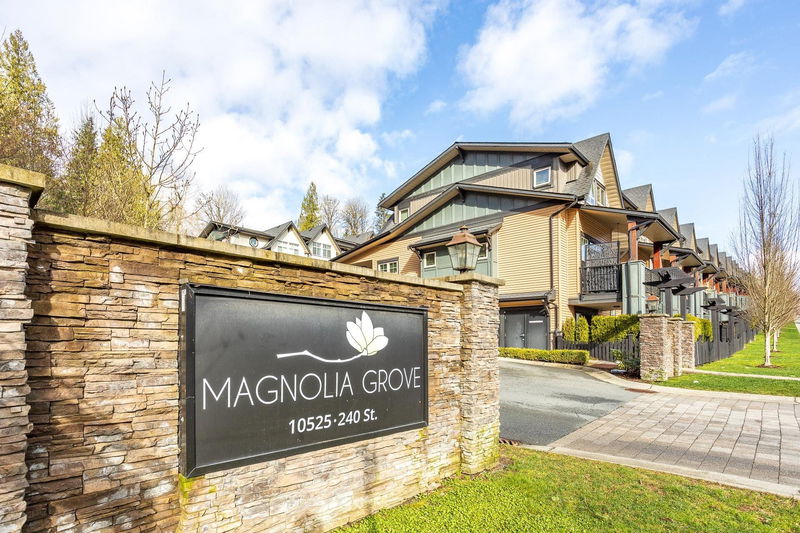Key Facts
- MLS® #: R2989820
- Property ID: SIRC2368052
- Property Type: Residential, Townhouse
- Living Space: 2,380 sq.ft.
- Year Built: 2017
- Bedrooms: 3
- Bathrooms: 3+1
- Parking Spaces: 2
- Listed By:
- RE/MAX Sabre Realty Group
Property Description
Welcome to Magnolia Grove, luxury townhouse with 3 bedrooms and 2.5 bathrooms. The gourmet kitchen features an oversized island, ceiling-height cabinets, and Carrera marble tile backsplash, complemented by upgraded S/S appliances. The open-concept living area incl. in-ceiling surround sound & French doors leading to covered patio. Primary boasts spa-inspired ensuite w/ double sinks and heated floors. Custom closet organizers maximize storage space. Fully finished basement offers 10ft high ceilings & custom lighting, ideal for a 4th bedroom/office. Includes an oversized garage with rough-in for AC. Located near local amenities and schools, Magnolia Grove offers the perfect blend of luxury and convenience. Modern light fixture.
Rooms
- TypeLevelDimensionsFlooring
- Living roomMain22' x 15'Other
- Dining roomMain13' 2" x 8' 9.9"Other
- KitchenMain12' 6.9" x 11' 8"Other
- FoyerMain6' 2" x 6'Other
- Primary bedroomAbove13' 3" x 10' 6"Other
- Walk-In ClosetAbove7' 9.6" x 6'Other
- BedroomAbove10' 3" x 8' 6.9"Other
- BedroomAbove10' 3.9" x 9' 3.9"Other
- Family roomBasement14' 3" x 14'Other
- Recreation RoomBasement16' 2" x 13' 8"Other
- StorageBasement4' 6.9" x 5' 2"Other
Listing Agents
Request More Information
Request More Information
Location
10525 240 Street #42, Maple Ridge, British Columbia, V2W 0J3 Canada
Around this property
Information about the area within a 5-minute walk of this property.
Request Neighbourhood Information
Learn more about the neighbourhood and amenities around this home
Request NowPayment Calculator
- $
- %$
- %
- Principal and Interest $4,882 /mo
- Property Taxes n/a
- Strata / Condo Fees n/a

