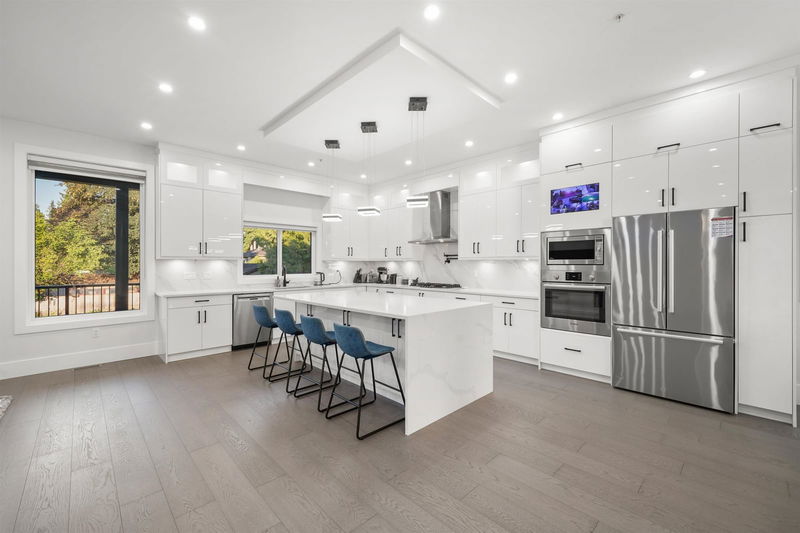Key Facts
- MLS® #: R2989801
- Property ID: SIRC2367755
- Property Type: Residential, Single Family Detached
- Living Space: 4,580 sq.ft.
- Lot Size: 4,409 sq.ft.
- Year Built: 2022
- Bedrooms: 5+3
- Bathrooms: 6
- Parking Spaces: 5
- Listed By:
- Oakwyn Realty Ltd.
Property Description
NO GST! That’s right! keep that extra cash for something truly luxurious, like a lifetime supply of avocado toast…or a personal butler (just kidding…unless?). Welcome to The House That Has It All. With 4,500+ sq/ft of real estate glory, 8 bedrooms, 6 bathrooms, and ZERO waiting in line. Soaring 10-ft ceilings let your ego breathe, and engineered hardwood floors are so sleek, you might feel bad walking on them. At the heart? A chef-inspired kitchen with a dramatic waterfall quartz island and Bosch S/S appliances—because you're not here for basic. Need flexibility? This place comes with two mortgage helpers with separate entrances. Whether you house extended family or collect rent like the real estate mogul you are, it’s a win. Located near shopping, schools, and recreation a plus probably.
Rooms
- TypeLevelDimensionsFlooring
- Primary bedroomAbove18' 3" x 15' 5"Other
- Walk-In ClosetAbove9' 3" x 8' 3.9"Other
- BedroomAbove14' x 11' 5"Other
- BedroomAbove14' x 11'Other
- BedroomAbove14' 3" x 11' 6.9"Other
- Walk-In ClosetAbove7' 3.9" x 4' 6.9"Other
- Laundry roomAbove6' 8" x 5' 3"Other
- FoyerMain13' 6" x 12'Other
- BedroomMain21' x 14' 3"Other
- KitchenMain13' 3.9" x 20' 5"Other
- Great RoomMain14' 9" x 10'Other
- Dining roomMain10' 5" x 7' 11"Other
- Mud RoomMain11' 9" x 7' 11"Other
- KitchenBasement11' 3.9" x 12' 2"Other
- Living roomBasement16' 8" x 12' 2"Other
- BedroomBasement13' 3" x 11' 9.6"Other
- BedroomBasement11' x 11' 3.9"Other
- KitchenBasement11' 3.9" x 12' 2"Other
- Living roomBasement6' x 12' 2"Other
- BedroomBasement9' 8" x 12' 3.9"Other
Listing Agents
Request More Information
Request More Information
Location
12290 Laity Street, Maple Ridge, British Columbia, V2X 5B2 Canada
Around this property
Information about the area within a 5-minute walk of this property.
Request Neighbourhood Information
Learn more about the neighbourhood and amenities around this home
Request NowPayment Calculator
- $
- %$
- %
- Principal and Interest $9,756 /mo
- Property Taxes n/a
- Strata / Condo Fees n/a

