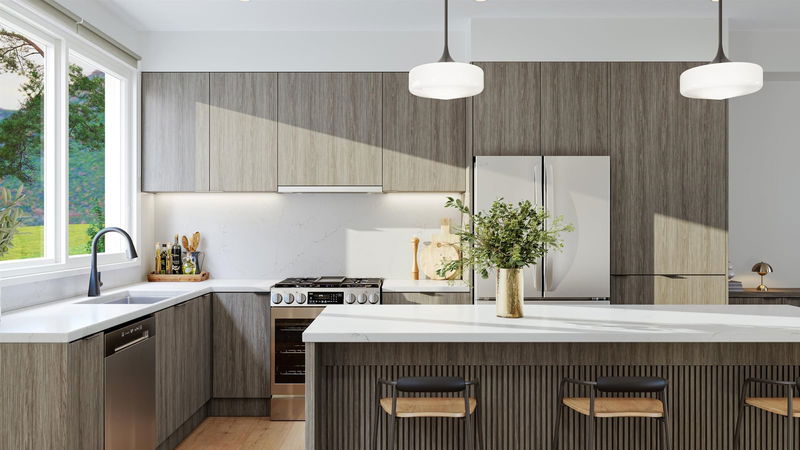Key Facts
- MLS® #: R2988783
- Property ID: SIRC2361101
- Property Type: Residential, Townhouse
- Living Space: 1,445 sq.ft.
- Year Built: 2026
- Bedrooms: 4
- Bathrooms: 2+1
- Parking Spaces: 2
- Listed By:
- Keller Williams Ocean Realty VanCentral
Property Description
Welcome to Kin & Kith, a collection of 30 contemporary townhomes located just minutes from the stunning natural beauty of Maple Ridge, offering the perfect balance of urban convenience and outdoor adventure. B2 Plan. This corner home features a 4th bedroom downstairs with a side-by-side garage & large patio with a large fenced yard. Main floor has a full vanity powder room and flex space. You'll love the large primary bedroom with walk-in closet and double vanity ensuite, and two large secondary bedrooms with generous closets. LG stainless appliances w/ gas range, LG W/D, 9' ceilings on lower & main, forced air heat with A/C rough-in, PLUS $16,800 IN EXTRAS! PRIME LOCATION w/ schools, bus stops, park, sports complex, & community center just a short walk away. Visit the Kin & Kith website
Rooms
- TypeLevelDimensionsFlooring
- Primary bedroomAbove10' 9.9" x 10' 9.6"Other
- Walk-In ClosetAbove6' 11" x 3' 9.6"Other
- BedroomAbove10' 9.9" x 9'Other
- BedroomAbove9' 5" x 9' 3"Other
- BedroomBelow9' 6.9" x 7' 11"Other
- KitchenMain11' 3" x 9' 5"Other
- Living roomMain14' 2" x 10' 3"Other
- Dining roomMain13' 5" x 8' 11"Other
- Flex RoomMain8' 5" x 7' 6"Other
Listing Agents
Request More Information
Request More Information
Location
10372 240a Street #7, Maple Ridge, British Columbia, V2W 1G3 Canada
Around this property
Information about the area within a 5-minute walk of this property.
Request Neighbourhood Information
Learn more about the neighbourhood and amenities around this home
Request NowPayment Calculator
- $
- %$
- %
- Principal and Interest $4,296 /mo
- Property Taxes n/a
- Strata / Condo Fees n/a

