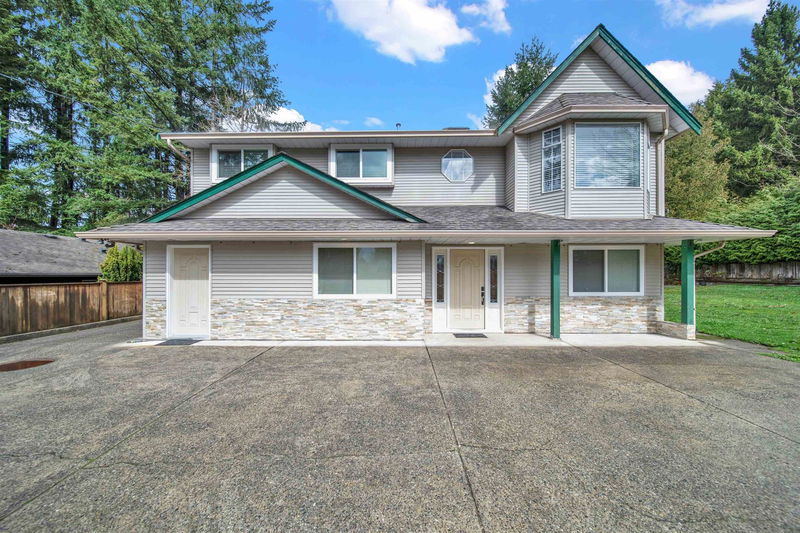Key Facts
- MLS® #: R2985448
- Property ID: SIRC2354882
- Property Type: Residential, Single Family Detached
- Living Space: 2,935 sq.ft.
- Lot Size: 10,890 sq.ft.
- Year Built: 1992
- Bedrooms: 6
- Bathrooms: 4
- Parking Spaces: 6
- Listed By:
- Woodhouse Realty
Property Description
Nestled off Dewdney Trunk Road, Zoned for 6 storey low rise in Lougheed transit corridor (verify with the city). This spacious renovated 6-bed, 4-bath family home sits on a large 10,890 sq ft lot, offering both privacy and flexibility. The main floor features 4 bedrooms and 2 bathrooms, with an additional bedroom off the foyer, perfect for a home office or extra room. Upstairs, enjoy an open-concept living and dining area, a bright kitchen, and a partially covered deck with views of the backyard. The property includes two separate suites with private entrances, ideal for rental income or multi-generational living. With plenty of space on the oversized lot, there's room to add a detached workshop, garage, or carriage home, making this a versatile investment opportunity.
Rooms
- TypeLevelDimensionsFlooring
- Living roomMain11' x 21' 6"Other
- Dining roomMain11' 2" x 9' 3"Other
- KitchenMain9' 6" x 11' 3.9"Other
- Eating AreaMain9' 8" x 6'Other
- Primary bedroomMain12' 9.9" x 15' 5"Other
- Walk-In ClosetMain6' x 6'Other
- BedroomMain9' 9.9" x 11' 6"Other
- BedroomMain9' 6.9" x 11'Other
- PatioBelow13' 6.9" x 5'Other
- PatioMain18' x 16' 3.9"Other
- KitchenBelow7' 9" x 5' 6.9"Other
- FoyerBelow8' x 12'Other
- Living roomBelow19' 8" x 11' 3"Other
- KitchenBelow7' 3.9" x 8' 6"Other
- PatioBelow21' x 8' 3"Other
- Flex RoomBelow10' 9.6" x 16' 6.9"Other
- Eating AreaBelow8' x 6'Other
- BedroomBelow8' 8" x 10' 3"Other
- Laundry roomBelow11' x 6'Other
- Steam RoomBelow5' 9.6" x 8' 6"Other
- FoyerBelow10' x 4' 8"Other
- BedroomBelow11' 5" x 11' 6.9"Other
- BedroomBelow9' 3.9" x 10' 9.9"Other
Listing Agents
Request More Information
Request More Information
Location
21209 Dewdney Trunk Road, Maple Ridge, British Columbia, V4N 4V5 Canada
Around this property
Information about the area within a 5-minute walk of this property.
Request Neighbourhood Information
Learn more about the neighbourhood and amenities around this home
Request NowPayment Calculator
- $
- %$
- %
- Principal and Interest $7,075 /mo
- Property Taxes n/a
- Strata / Condo Fees n/a

