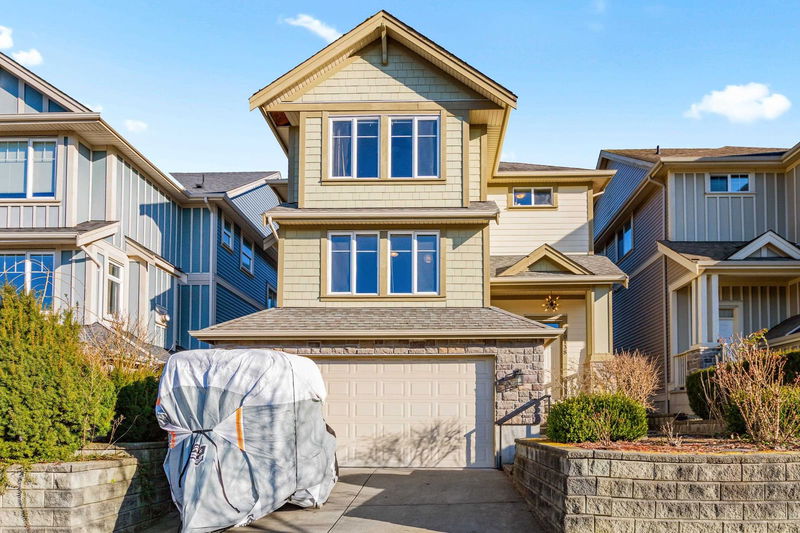Key Facts
- MLS® #: R2985051
- Property ID: SIRC2349352
- Property Type: Residential, Single Family Detached
- Living Space: 3,531 sq.ft.
- Lot Size: 3,731 sq.ft.
- Year Built: 2011
- Bedrooms: 3+2
- Bathrooms: 3+1
- Parking Spaces: 2
- Listed By:
- RE/MAX LIFESTYLES REALTY
Property Description
Welcome to the charming, family-friendly Albion neighborhood of Maple Ridge. This spacious 3596 sq ft home offers plenty of room for the whole family, including a finished basement area with two bedrooms and a full bathroom. Double car garage with epoxy flooring, plus driveway space On the main floor, enjoy expansive living spaces with soaring vaulted ceilings and an abundance of natural light. The open kitchen and dining area feature granite countertops, ample Maple cabinetry and a large walk-in pantry for all your storage needs. Stainless steel appliances complete the look. Upstairs, you’ll find 3 bedrooms, including a generous primary suite with a walk-in closet and ensuite bath, complete with a relaxing soaker tub and double vanity. Walking distance to top-rated schools in Maple Ridge!
Rooms
- TypeLevelDimensionsFlooring
- FoyerMain5' 9.6" x 8'Other
- Living roomMain18' x 13' 5"Other
- Dining roomMain9' 9.9" x 11' 6.9"Other
- Family roomMain15' 6.9" x 19'Other
- KitchenMain13' x 14' 8"Other
- Eating AreaMain13' x 7' 9"Other
- PantryMain6' 8" x 6' 9.6"Other
- PatioMain21' x 18' 9.9"Other
- Primary bedroomAbove14' 3.9" x 23'Other
- Walk-In ClosetAbove11' x 6' 5"Other
- BedroomAbove12' 8" x 10' 3.9"Other
- BedroomAbove13' x 13' 2"Other
- Laundry roomAbove5' 9.9" x 5' 9"Other
- BedroomBasement10' 2" x 12' 9"Other
- BedroomBasement12' 3" x 9' 2"Other
- Recreation RoomBasement15' 3.9" x 15'Other
- UtilityBasement8' 6.9" x 7' 6.9"Other
Listing Agents
Request More Information
Request More Information
Location
10138 241a Street, Maple Ridge, British Columbia, V2W 0E6 Canada
Around this property
Information about the area within a 5-minute walk of this property.
- 26.58% 35 to 49 years
- 19.46% 20 to 34 years
- 16% 50 to 64 years
- 9.14% 0 to 4 years
- 8.97% 5 to 9 years
- 8.15% 10 to 14 years
- 7.13% 15 to 19 years
- 3.67% 65 to 79 years
- 0.91% 80 and over
- Households in the area are:
- 88.19% Single family
- 7.39% Single person
- 2.54% Multi family
- 1.88% Multi person
- $124,424 Average household income
- $53,355 Average individual income
- People in the area speak:
- 84.57% English
- 3.65% English and non-official language(s)
- 2.05% Tagalog (Pilipino, Filipino)
- 1.96% Punjabi (Panjabi)
- 1.83% Spanish
- 1.44% Iranian Persian
- 1.24% Russian
- 1.2% French
- 1.15% Vietnamese
- 0.91% Arabic
- Housing in the area comprises of:
- 78.75% Single detached
- 8.4% Semi detached
- 6.97% Duplex
- 3.49% Apartment 5 or more floors
- 2.39% Row houses
- 0% Apartment 1-4 floors
- Others commute by:
- 3.6% Public transit
- 2.23% Other
- 1.91% Foot
- 0% Bicycle
- 31.65% High school
- 22.16% College certificate
- 14.31% Bachelor degree
- 14.04% Did not graduate high school
- 10.67% Trade certificate
- 4.02% Post graduate degree
- 3.16% University certificate
- The average air quality index for the area is 1
- The area receives 711.04 mm of precipitation annually.
- The area experiences 7.4 extremely hot days (29.7°C) per year.
Request Neighbourhood Information
Learn more about the neighbourhood and amenities around this home
Request NowPayment Calculator
- $
- %$
- %
- Principal and Interest $6,343 /mo
- Property Taxes n/a
- Strata / Condo Fees n/a

