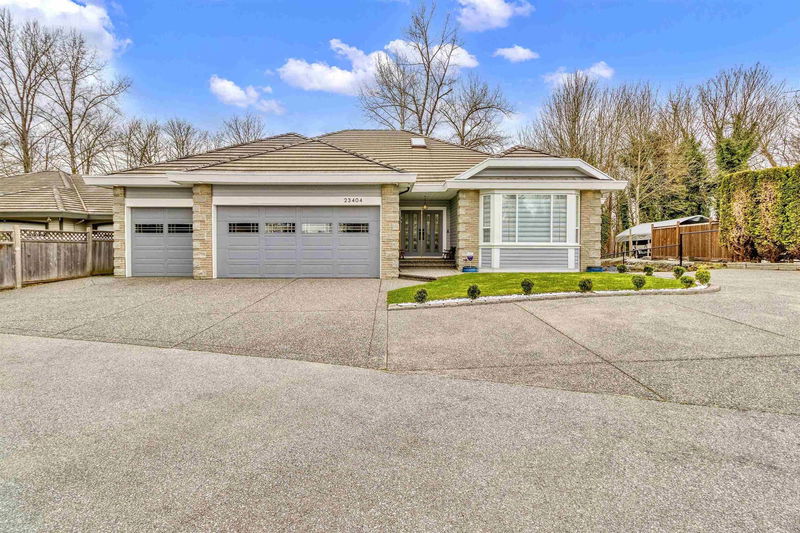Key Facts
- MLS® #: R2984521
- Property ID: SIRC2347188
- Property Type: Residential, Single Family Detached
- Living Space: 4,144 sq.ft.
- Lot Size: 10,890 sq.ft.
- Year Built: 1998
- Bedrooms: 3+2
- Bathrooms: 4+1
- Parking Spaces: 9
- Listed By:
- Sutton Group - 1st West Realty
Property Description
Discover this updated home on a 10,980SF lot w/ a walk-out basement, offering privacy & stunning greenbelt views! Located on a quiet cul-de-sac, the home features a cement roof w/ hidden gutters, an upgraded deck w/ a patio cover, & an expansive open floor plan w/ over 4,100SF of living space, vaulted ceilings, & large windows for plenty of natural light. This property includes 5 bdrms & 4.5 bths, ensuring ample space for family & guests. The fully finished walk-out bsmnt |has 2 separate entrances & includes 2 distinct suites, currently rented to separate tenants. W/ 9 total parking spots (3 car garage), this home meets all your parking needs. Additionally, it boasts engineered hardwood flooring, air conditioning, modern appliances, & more—a perfect blend of comfort & convenience.
Rooms
- TypeLevelDimensionsFlooring
- FoyerMain12' x 6' 5"Other
- Living roomMain15' 6.9" x 15' 3.9"Other
- BedroomMain11' 6" x 10' 2"Other
- BedroomMain16' 5" x 11' 11"Other
- Primary bedroomMain13' 9" x 16' 9.9"Other
- Eating AreaMain10' 6" x 11' 9.9"Other
- Family roomMain13' x 15' 3"Other
- Laundry roomMain14' 11" x 7' 6"Other
- KitchenMain9' 8" x 12'Other
- OtherMain7' 6.9" x 5' 8"Other
- OtherMain6' 2" x 6' 9.6"Other
- PatioMain43' 2" x 23' 3"Other
- PatioBasement14' 9" x 7' 6"Other
- PatioBasement42' 5" x 13' 8"Other
- KitchenBasement13' 9.6" x 13' 9"Other
- BedroomBasement14' 9" x 16' 3"Other
- PantryBasement5' 6" x 9' 9.6"Other
- Living roomBasement19' 9.9" x 14' 9.6"Other
- OtherBasement4' x 11' 9"Other
- Laundry roomBasement6' 9" x 5' 11"Other
- OtherBasement18' 6" x 7' 9.6"Other
- Eating AreaBasement11' 9" x 10' 6.9"Other
- KitchenBasement8' 9.9" x 12' 3"Other
- Living roomBasement15' 5" x 16' 9.6"Other
- BedroomBasement19' 3" x 15' 3.9"Other
Listing Agents
Request More Information
Request More Information
Location
23404 Tamarack Lane, Maple Ridge, British Columbia, V2W 1A8 Canada
Around this property
Information about the area within a 5-minute walk of this property.
Request Neighbourhood Information
Learn more about the neighbourhood and amenities around this home
Request NowPayment Calculator
- $
- %$
- %
- Principal and Interest $8,301 /mo
- Property Taxes n/a
- Strata / Condo Fees n/a

