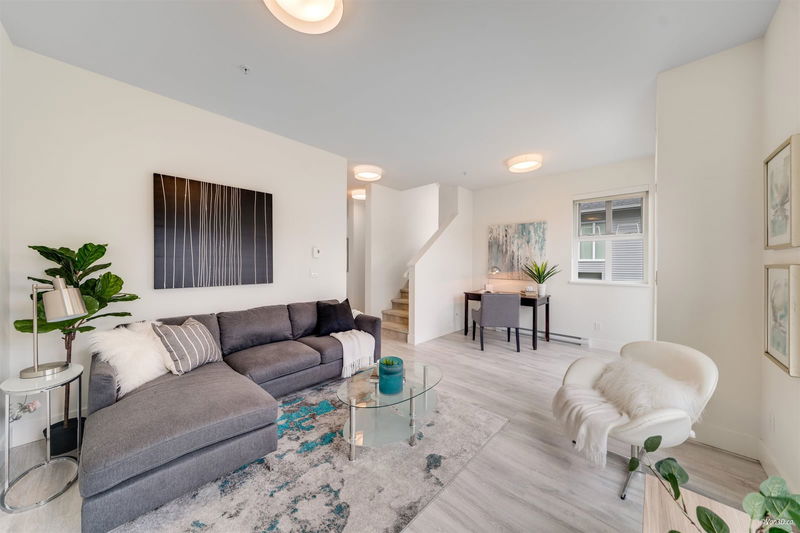Key Facts
- MLS® #: R2984497
- Property ID: SIRC2346836
- Property Type: Residential, Townhouse
- Living Space: 1,842 sq.ft.
- Year Built: 2020
- Bedrooms: 3+1
- Bathrooms: 3+1
- Parking Spaces: 3
- Listed By:
- Sutton Group - 1st West Realty
Property Description
This bright, spacious, and immaculately kept 4-bedroom, 3.5-bathroom end-unit townhome at Creekside by Streetside Developments offers modern comfort in a prime location. The open-concept layout features an extra-large private fenced yard and a side-by-side double garage with additional visitor parking nearby. The contemporary kitchen boasts S/S appliances, ceiling-height cabinetry, quartz countertops, and a practical kitchen island. Enjoy the outdoors on a balcony with a gas outlet for BBQs and a private, oversized backyard perfect for gathering. Primary bedroom has a walk-in closet and spa-like ensuite. A versatile ground-floor bedroom suits various needs. In exceptional condition and move-in ready, this home is near parks, schools, shopping, and transit, including the West Coast Express.
Rooms
- TypeLevelDimensionsFlooring
- Living roomMain11' 3" x 12' 9.6"Other
- Dining roomMain10' 9" x 15'Other
- KitchenMain8' 9" x 13' 6"Other
- DenMain7' 9.6" x 9'Other
- Primary bedroomAbove11' 3.9" x 11' 6.9"Other
- BedroomAbove9' x 10' 6.9"Other
- BedroomAbove8' 6.9" x 10' 6.9"Other
- Walk-In ClosetAbove6' 8" x 5' 9.6"Other
- BedroomBasement15' 9.9" x 10' 3"Other
Listing Agents
Request More Information
Request More Information
Location
24076 112 Avenue #44, Maple Ridge, British Columbia, V2W 0K2 Canada
Around this property
Information about the area within a 5-minute walk of this property.
Request Neighbourhood Information
Learn more about the neighbourhood and amenities around this home
Request NowPayment Calculator
- $
- %$
- %
- Principal and Interest $4,565 /mo
- Property Taxes n/a
- Strata / Condo Fees n/a

