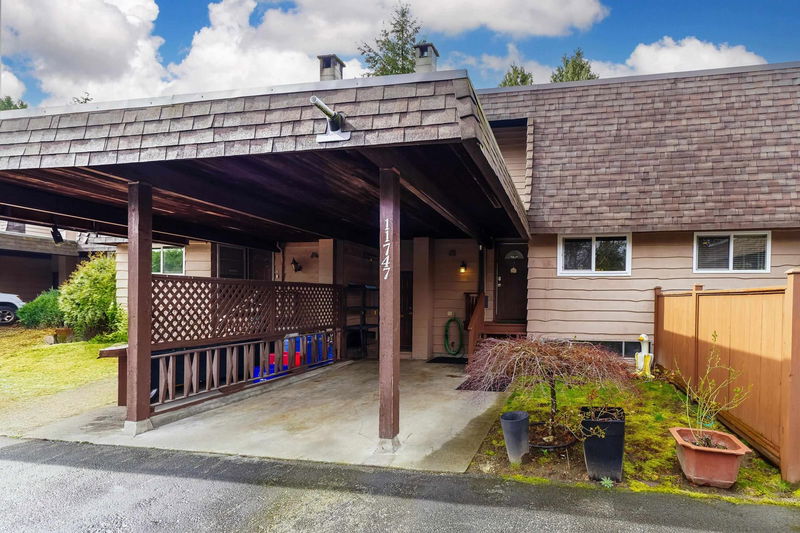Key Facts
- MLS® #: R2983542
- Property ID: SIRC2344978
- Property Type: Residential, Townhouse
- Living Space: 2,095 sq.ft.
- Year Built: 1972
- Bedrooms: 3+1
- Bathrooms: 2+1
- Parking Spaces: 2
- Listed By:
- Royal LePage Elite West
Property Description
Beautifully upgraded 2,000+ SF townhome, featuring sleek kitchen with rich forest green cabinets, butcher block countertops, and high-end S/S appliances. Enjoy wood-look ceramic tile flowing into gorgeous Engineered Hardwood, while the wood plank ceiling adds warmth and creates a seamless design throughout the main floor. The dining room opens to a deck & concrete tile patio—perfect for summer BBQs—overlooking a low-maintenance turf backyard. Upstairs offers 3 spacious bedrooms, including a luxurious primary suite with a glass and stone walk-in shower. Basement boasts a large rec room, extra bedroom, workshop, and large laundry room. Pet-friendly building with no pet restrictions, up to 4 parking. Fantastic location close to transit & all amenities. Open House Sat April 5th 2:00 - 4:00 PM.
Rooms
- TypeLevelDimensionsFlooring
- KitchenMain9' 2" x 17'Other
- Dining roomMain9' 2" x 8' 9"Other
- Living roomMain13' 11" x 17' 6"Other
- BedroomAbove8' 9.9" x 13' 3.9"Other
- BedroomAbove8' 8" x 11' 9.9"Other
- BedroomAbove11' 6.9" x 17' 5"Other
- BedroomBasement8' 6" x 10' 11"Other
- Recreation RoomBasement13' 9" x 16' 9.9"Other
- StorageBasement8' 8" x 13' 5"Other
- UtilityBasement5' 3" x 4' 11"Other
Listing Agents
Request More Information
Request More Information
Location
11747 Darby Street, Maple Ridge, British Columbia, V2X 5G1 Canada
Around this property
Information about the area within a 5-minute walk of this property.
Request Neighbourhood Information
Learn more about the neighbourhood and amenities around this home
Request NowPayment Calculator
- $
- %$
- %
- Principal and Interest $3,783 /mo
- Property Taxes n/a
- Strata / Condo Fees n/a

