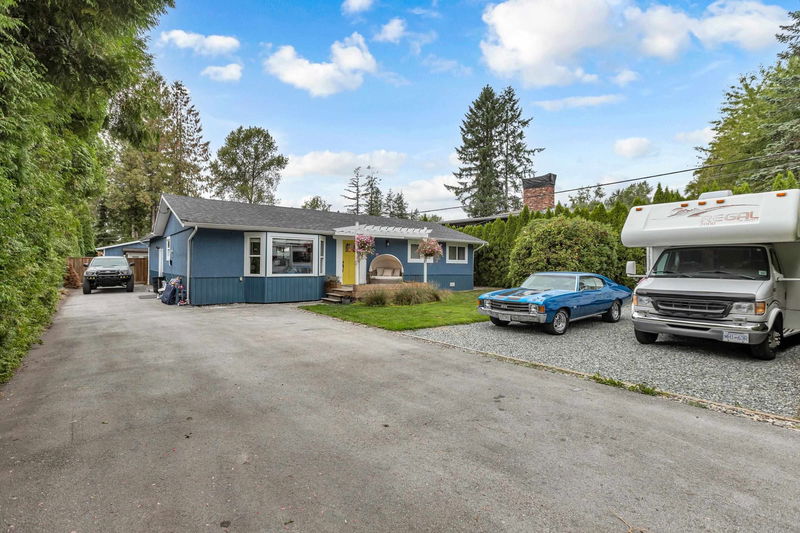Key Facts
- MLS® #: R2983063
- Property ID: SIRC2342280
- Property Type: Residential, Single Family Detached
- Living Space: 2,386 sq.ft.
- Lot Size: 11,200 sq.ft.
- Year Built: 1968
- Bedrooms: 4
- Bathrooms: 3
- Parking Spaces: 8
- Listed By:
- Oakwyn Realty Ltd.
Property Description
AN INCREDIBLE PACKAGE! Highlights of a rare, irreplaceable offering.. SETTING. A flat, private & sprawling 1/4 acre, sunny West exposed fenced yard perfect for entertaining & gardening! COACH HOME. Stunning & bright detached garden home w/private yard totally separate from primary living! Stylish finishing + functional plan - perfect for income or in-laws! SPACE. Enjoy a fully updated modern rancher that lives much larger than it reads! Bright, open living with 3 beds/2 bath inc/gorgeous kitchen overlooking cozy living and dining. A bonus flex room w/character fireplace & bath (potential nanny suite) has a sliding door onto expansive sundeck lounge area. A/C! TOYS. Room for it all. Loads of parking, RV pad, 2 spacious storage sheds, kid playground. LOCATION. Close to schools & town! WOW!
Rooms
- TypeLevelDimensionsFlooring
- Living roomMain15' 6.9" x 26' 3"Other
- KitchenMain11' 9" x 17' 5"Other
- Family roomMain17' 3" x 17' 3.9"Other
- Laundry roomMain11' 3.9" x 5' 11"Other
- Primary bedroomMain11' 6" x 12' 11"Other
- BedroomMain10' 9.6" x 8' 11"Other
- BedroomMain10' 9.6" x 8' 11"Other
- UtilityMain3' 9.6" x 3' 11"Other
- Living roomBelow12' 9.9" x 12' 9.9"Other
- KitchenBelow10' 3.9" x 10' 8"Other
- Primary bedroomBelow12' x 9' 6.9"Other
- Walk-In ClosetBelow6' x 8' 9"Other
- Laundry roomBelow5' 9.6" x 8'Other
Listing Agents
Request More Information
Request More Information
Location
12033 261 Street, Maple Ridge, British Columbia, V2W 2A5 Canada
Around this property
Information about the area within a 5-minute walk of this property.
Request Neighbourhood Information
Learn more about the neighbourhood and amenities around this home
Request NowPayment Calculator
- $
- %$
- %
- Principal and Interest $6,347 /mo
- Property Taxes n/a
- Strata / Condo Fees n/a

