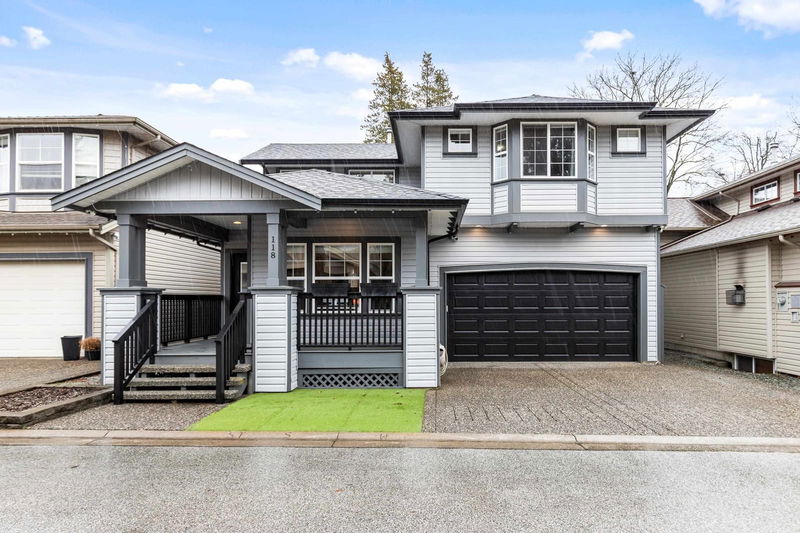Key Facts
- MLS® #: R2982590
- Property ID: SIRC2338577
- Property Type: Residential, Single Family Detached
- Living Space: 2,958 sq.ft.
- Lot Size: 3,595 sq.ft.
- Year Built: 2004
- Bedrooms: 4+2
- Bathrooms: 3+1
- Parking Spaces: 5
- Listed By:
- RE/MAX LIFESTYLES REALTY
Property Description
Eagle Crest Place! Meticuously kept 2 Storey + basement in desirable west Maple Ridge!Beautifully renovated home offers a bright and open main floor with a den and 2 storey great room with cozy fireplace.Large primary bedroom with walk-in and closet,ensuite with stand alone shower and tranquil soaker tub.The basement is perfect for the extendend family with its own Separate entry,patio,2 bedrooms,bathroom,separate laundry and rough in for kitchen with 220V.Low matinence yard with astro turf is perfect for entertaining with large covered patio with gas BBQ hookup and a finished shed for hobbies or storage.No expense hs been spared with Navien hot water on demand, newer furnace,A/C,roof,new exterior paint.Centrally located walking distance to shopping transit and more!
Rooms
- TypeLevelDimensionsFlooring
- BedroomMain11' 6.9" x 11' 2"Other
- FoyerMain11' 3.9" x 9' 5"Other
- Family roomMain22' 5" x 20' 3.9"Other
- Dining roomMain11' 5" x 6' 9"Other
- KitchenMain13' 6" x 11' 9"Other
- PantryAbove4' 9.6" x 4' 9.6"Other
- Primary bedroomAbove13' 8" x 16' 9.9"Other
- Walk-In ClosetAbove5' 9.6" x 5' 11"Other
- BedroomAbove12' 9" x 11' 6.9"Other
- BedroomAbove12' 6" x 13' 3.9"Other
- BedroomBasement15' 3.9" x 13' 3"Other
- BedroomBasement14' 6" x 7' 9.9"Other
- Recreation RoomBasement34' 8" x 15' 9"Other
- StorageBasement5' 8" x 8' 3.9"Other
- UtilityBasement10' 11" x 3' 5"Other
- OtherBasement7' 2" x 6' 9.9"Other
Listing Agents
Request More Information
Request More Information
Location
21868 Lougheed Highway #118, Maple Ridge, British Columbia, V2X 2S4 Canada
Around this property
Information about the area within a 5-minute walk of this property.
- 20.46% 50 to 64 years
- 18.03% 35 to 49 years
- 17.64% 65 to 79 years
- 15.84% 20 to 34 years
- 10.9% 80 and over
- 4.84% 0 to 4
- 4.74% 10 to 14
- 4.02% 5 to 9
- 3.52% 15 to 19
- Households in the area are:
- 51.65% Single family
- 42.85% Single person
- 5% Multi person
- 0.5% Multi family
- $108,209 Average household income
- $47,123 Average individual income
- People in the area speak:
- 88.38% English
- 2.48% Tagalog (Pilipino, Filipino)
- 1.62% English and non-official language(s)
- 1.42% Iranian Persian
- 1.3% Spanish
- 1.27% French
- 1.18% Punjabi (Panjabi)
- 0.84% Russian
- 0.84% Yue (Cantonese)
- 0.66% Polish
- Housing in the area comprises of:
- 39.28% Single detached
- 25.64% Apartment 1-4 floors
- 19.86% Apartment 5 or more floors
- 8.65% Duplex
- 5.48% Row houses
- 1.09% Semi detached
- Others commute by:
- 8.67% Public transit
- 2.35% Foot
- 2.13% Other
- 0% Bicycle
- 33.86% High school
- 21.59% Did not graduate high school
- 19.57% College certificate
- 10.24% Bachelor degree
- 10.14% Trade certificate
- 3.41% Post graduate degree
- 1.18% University certificate
- The average air quality index for the area is 1
- The area receives 758.49 mm of precipitation annually.
- The area experiences 7.4 extremely hot days (29.64°C) per year.
Request Neighbourhood Information
Learn more about the neighbourhood and amenities around this home
Request NowPayment Calculator
- $
- %$
- %
- Principal and Interest $6,469 /mo
- Property Taxes n/a
- Strata / Condo Fees n/a

