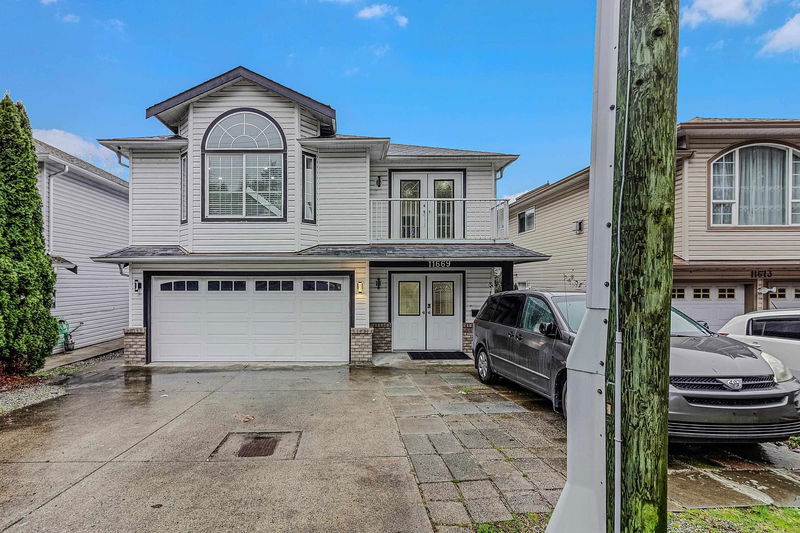Key Facts
- MLS® #: R2977736
- Property ID: SIRC2335194
- Property Type: Residential, Single Family Detached
- Living Space: 3,223 sq.ft.
- Lot Size: 3,994 sq.ft.
- Year Built: 1995
- Bedrooms: 6
- Bathrooms: 4
- Parking Spaces: 3
- Listed By:
- Save Max WestCoast Realty Inc.
Property Description
Welcome to this fantastic home in a family-friendly neighborhood of Maple Ridge! This spacious and well-maintained property offers ample living space for growing families or investors. The main floor features a bright and open layout, perfect for entertaining. Enjoy the convenience of being close to schools, parks, shopping and just minutes from Ridge Meadows Hospital. This home is in an unbeatable location with easy access to the Golden Ears Bridge and Lougheed Hwy. Downstairs, you’ll find TWO mortgage helpers: a 2-bedroom suite and a 1-bedroom suite, ideal for extended family or rental income. Don't miss out on this incredible opportunity schedule your viewing.
Rooms
- TypeLevelDimensionsFlooring
- Living roomMain17' 11" x 13' 6.9"Other
- KitchenMain13' 5" x 11' 6"Other
- Dining roomMain17' x 14' 9.6"Other
- Eating AreaMain8' 3" x 11' 3"Other
- Family roomMain14' 3" x 11' 3"Other
- Primary bedroomMain11' 9.9" x 13' 6"Other
- Walk-In ClosetMain6' x 6'Other
- BedroomMain9' 8" x 11' 11"Other
- BedroomMain10' 9.9" x 9' 9.9"Other
- KitchenBelow8' 6" x 10' 3.9"Other
- Living roomBelow14' 3.9" x 14' 5"Other
- Eating AreaBelow6' 11" x 10' 3.9"Other
- BedroomBelow12' 9.9" x 10' 9.9"Other
- BedroomBelow8' 9.9" x 11' 11"Other
- Laundry roomBelow6' x 11'Other
- KitchenBelow8' x 9' 6.9"Other
- BedroomBelow12' 3.9" x 10' 6.9"Other
- Living roomBelow9' x 9' 6.9"Other
Listing Agents
Request More Information
Request More Information
Location
11669 207 Street, Maple Ridge, British Columbia, V2X 1X2 Canada
Around this property
Information about the area within a 5-minute walk of this property.
- 22.26% 35 to 49 years
- 21.46% 50 to 64 years
- 17.26% 20 to 34 years
- 11.6% 65 to 79 years
- 6.9% 5 to 9 years
- 6.23% 15 to 19 years
- 6.09% 10 to 14 years
- 5.96% 0 to 4 years
- 2.25% 80 and over
- Households in the area are:
- 71.47% Single family
- 24.45% Single person
- 3.86% Multi person
- 0.22% Multi family
- $124,635 Average household income
- $53,574 Average individual income
- People in the area speak:
- 89.51% English
- 3.08% English and non-official language(s)
- 1.61% Spanish
- 1.01% German
- 0.99% Portuguese
- 0.88% Russian
- 0.88% Mandarin
- 0.69% Romanian
- 0.68% Iranian Persian
- 0.67% Punjabi (Panjabi)
- Housing in the area comprises of:
- 51.91% Single detached
- 21.27% Row houses
- 14.33% Duplex
- 9.79% Apartment 1-4 floors
- 2.71% Semi detached
- 0% Apartment 5 or more floors
- Others commute by:
- 4.09% Other
- 3.39% Public transit
- 2.78% Foot
- 0.91% Bicycle
- 38.05% High school
- 19.59% College certificate
- 15.24% Did not graduate high school
- 13.45% Trade certificate
- 7.93% Bachelor degree
- 3.87% University certificate
- 1.87% Post graduate degree
- The average air quality index for the area is 1
- The area receives 749.8 mm of precipitation annually.
- The area experiences 7.39 extremely hot days (29.61°C) per year.
Request Neighbourhood Information
Learn more about the neighbourhood and amenities around this home
Request NowPayment Calculator
- $
- %$
- %
- Principal and Interest $6,099 /mo
- Property Taxes n/a
- Strata / Condo Fees n/a

