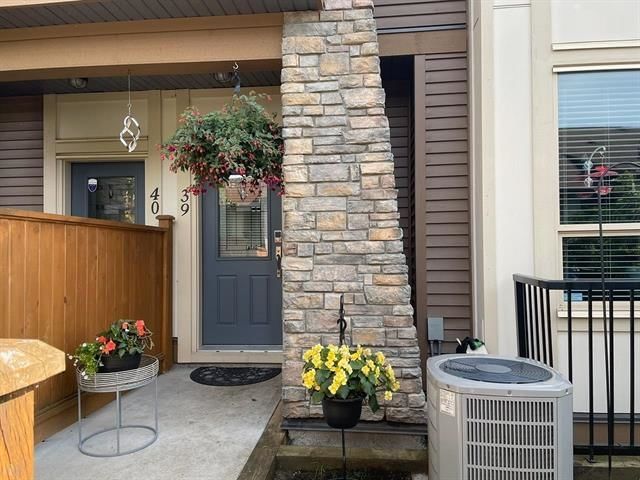Key Facts
- MLS® #: R2981285
- Property ID: SIRC2334727
- Property Type: Residential, Townhouse
- Living Space: 1,890 sq.ft.
- Year Built: 2017
- Bedrooms: 3+1
- Bathrooms: 3+1
- Parking Spaces: 2
- Listed By:
- RE/MAX Crest Realty
Property Description
Contemporary executive 4 bedroom, 4 bathroom home in idyllic sun drenched neighbourhood w/lovely mountain & valley views in The Terrace II! Many quality finishes will impress w/ large formal living room w/ coffered ceilings, laminate floors, built-in cabinetry, fireplace. Gourmet kitchen w/white cabinets, quartz countertops, central island, stainless appliances, new dishwasher, gas range, large eating area & French doors that lead to a sunny 18.5 x 11.9 private deck. Upstairs features a spacious master bedroom w/ vaulted ceilings, spa-like ensuite, 2 more bedrooms & full bath. 4th bedroom or flex in basement perfect for a home office, gym, theatre or privacy for older sibling. New hot water tank. Fenced front yard, lrge double garage w/hi ceiling & air con. Walk to school, trails & shops.
Rooms
- TypeLevelDimensionsFlooring
- FoyerMain7' 9" x 6' 9.6"Other
- Living roomMain18' 3.9" x 12' 2"Other
- Dining roomMain14' 9.6" x 7' 9.6"Other
- KitchenMain11' 9.9" x 9' 9.9"Other
- Primary bedroomAbove12' 6.9" x 12' 9.6"Other
- BedroomAbove11' 9.9" x 8' 5"Other
- BedroomAbove9' 9" x 9' 2"Other
- BedroomBasement21' 5" x 7' 11"Other
- StorageBasement4' 11" x 3' 8"Other
Listing Agents
Request More Information
Request More Information
Location
10480 248 Street #39, Maple Ridge, British Columbia, V2W 0J4 Canada
Around this property
Information about the area within a 5-minute walk of this property.
Request Neighbourhood Information
Learn more about the neighbourhood and amenities around this home
Request NowPayment Calculator
- $
- %$
- %
- Principal and Interest $4,345 /mo
- Property Taxes n/a
- Strata / Condo Fees n/a

