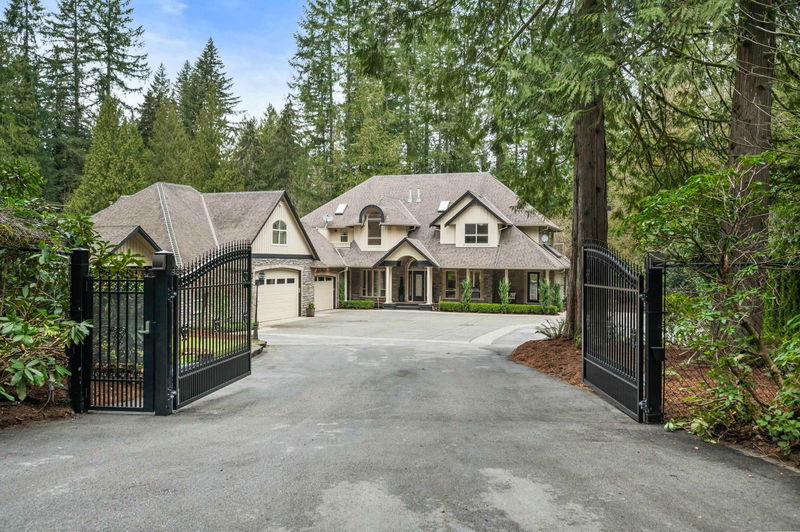Key Facts
- MLS® #: R2980185
- Property ID: SIRC2330544
- Property Type: Residential, Single Family Detached
- Living Space: 5,346 sq.ft.
- Lot Size: 1.37 ac
- Year Built: 2000
- Bedrooms: 6
- Bathrooms: 4+3
- Parking Spaces: 20
- Listed By:
- eXp Realty
Property Description
Discover this custom-built estate, on 1.37 acres along the Alouette River. This 5,346 sqft. home offers 6 bedrooms & 7 baths. Enjoy private river access, a natural outdoor pool, a hot tub, & a wood-fired pizza oven, all within a manicured, irrigated, fenced, & gated property. The kitchen features commercial-grade appliances, & a butler’s pantry. Vaulted ceilings elevate the living space with reclaimed maple floors. Luxury meets convenience with a back up natural gas generator, A/C, & a 5-car attached garage with a workshop. An additional covered carport for RV parking & a double driveway accommodating 16+ vehicles, ensures ample space. The bonus 2,800 sq. ft. heated storage space & a 34’ x 16’ loft provide flexibility for recreation & storage. Just minutes from Meadow Ridge Private School
Rooms
- TypeLevelDimensionsFlooring
- Living roomMain22' 9.6" x 18' 8"Other
- Dining roomMain17' 9.6" x 16'Other
- Eating AreaMain12' 9.9" x 9' 11"Other
- KitchenMain15' 9" x 13' 9.6"Other
- PantryMain6' 2" x 5' 6"Other
- Dining roomMain12' 9" x 10' 9.9"Other
- BedroomMain12' 3" x 10' 11"Other
- Bar RoomMain7' 3" x 6' 9.9"Other
- Family roomMain17' 9.6" x 12' 8"Other
- BedroomMain12' 8" x 12' 2"Other
- Laundry roomMain12' 8" x 10'Other
- Mud RoomMain11' x 6' 9.9"Other
- LoftAbove34' 11" x 16' 9.9"Other
- Primary bedroomAbove25' 9.6" x 16' 2"Other
- Walk-In ClosetAbove12' 8" x 9' 9"Other
- BedroomAbove15' 9.6" x 12' 3"Other
- BedroomAbove16' x 12' 2"Other
- Walk-In ClosetAbove7' 6" x 4' 3"Other
- BedroomAbove14' 9" x 12' 9"Other
- Walk-In ClosetAbove6' 2" x 5' 5"Other
Listing Agents
Request More Information
Request More Information
Location
23669 128 Crescent, Maple Ridge, British Columbia, V4R 1P5 Canada
Around this property
Information about the area within a 5-minute walk of this property.
Request Neighbourhood Information
Learn more about the neighbourhood and amenities around this home
Request NowPayment Calculator
- $
- %$
- %
- Principal and Interest $17,579 /mo
- Property Taxes n/a
- Strata / Condo Fees n/a

